
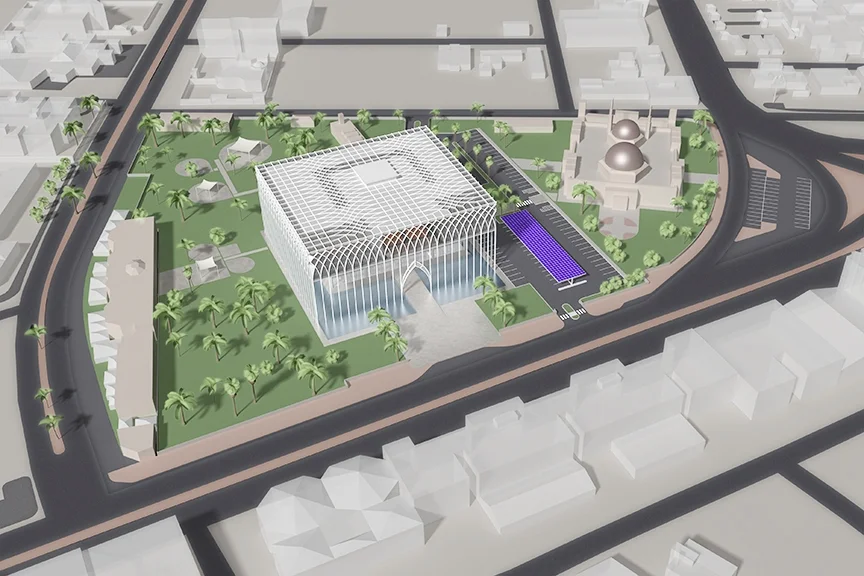
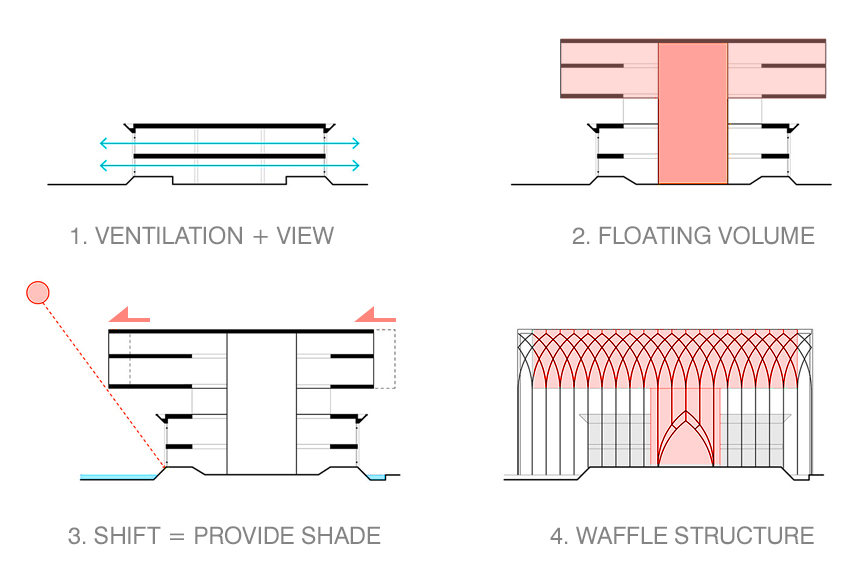
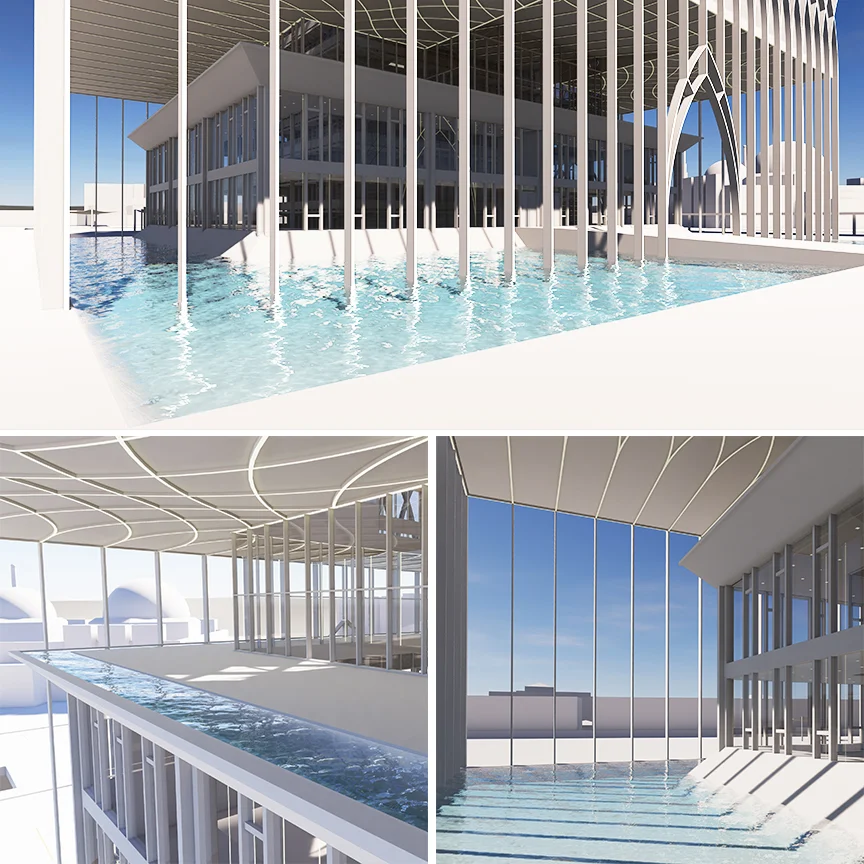
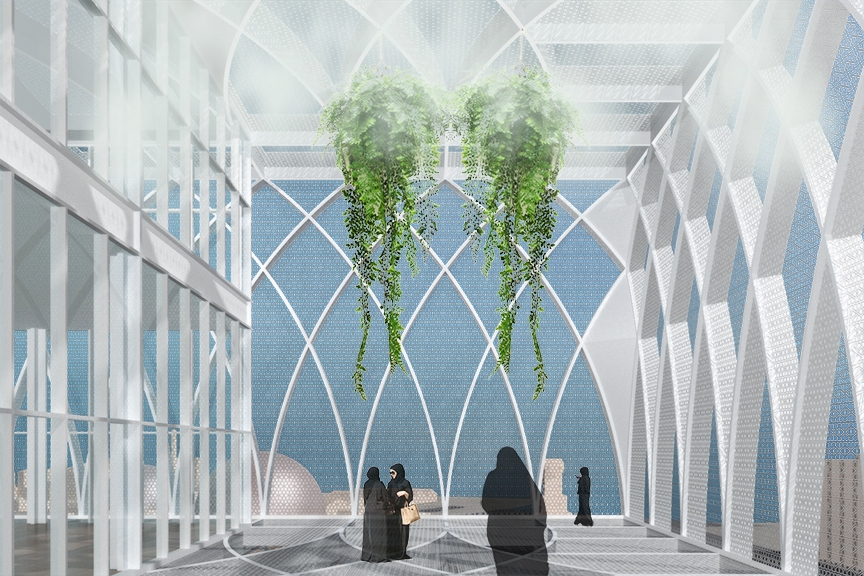
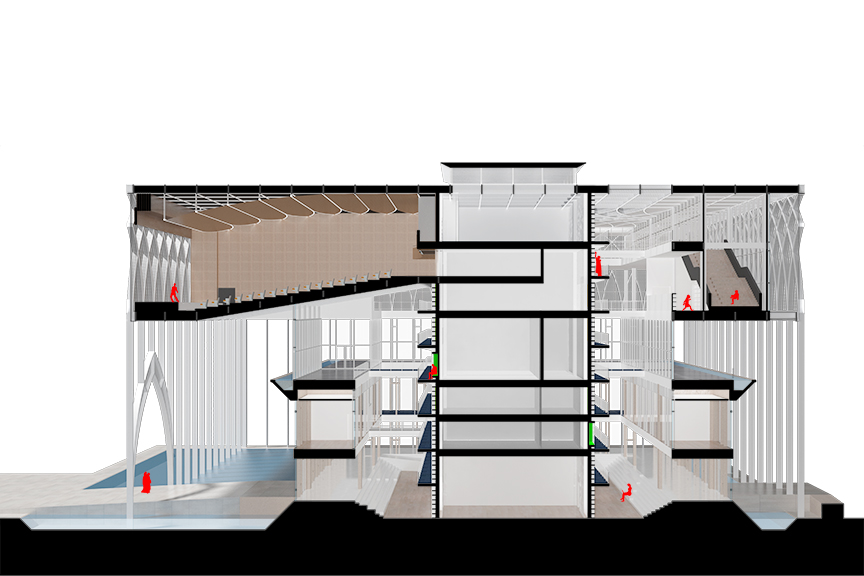
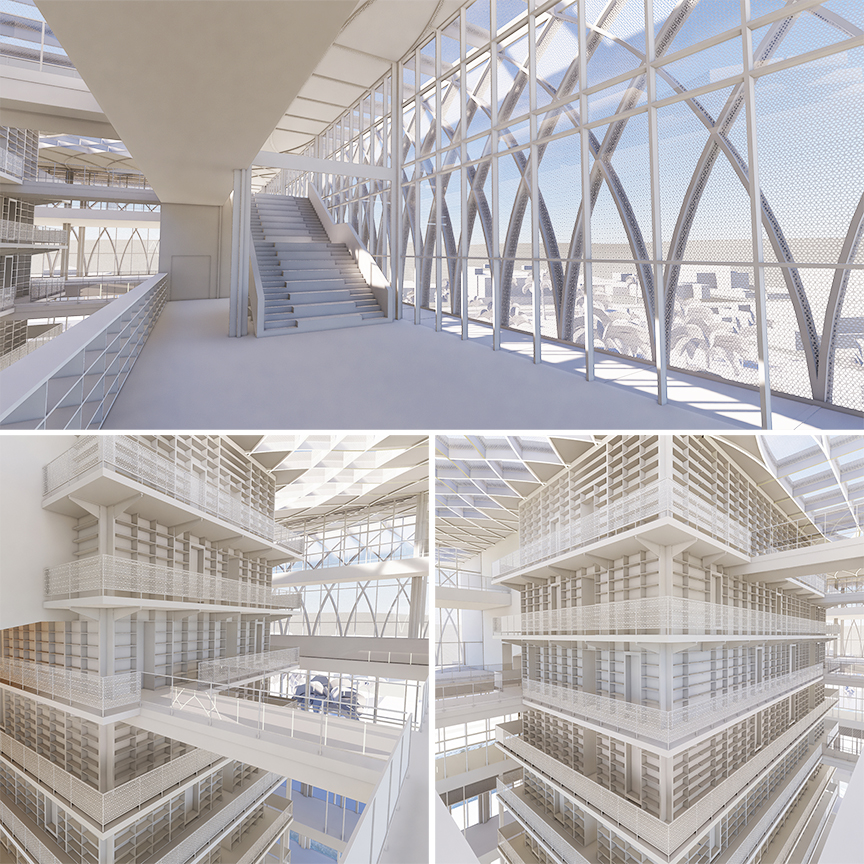
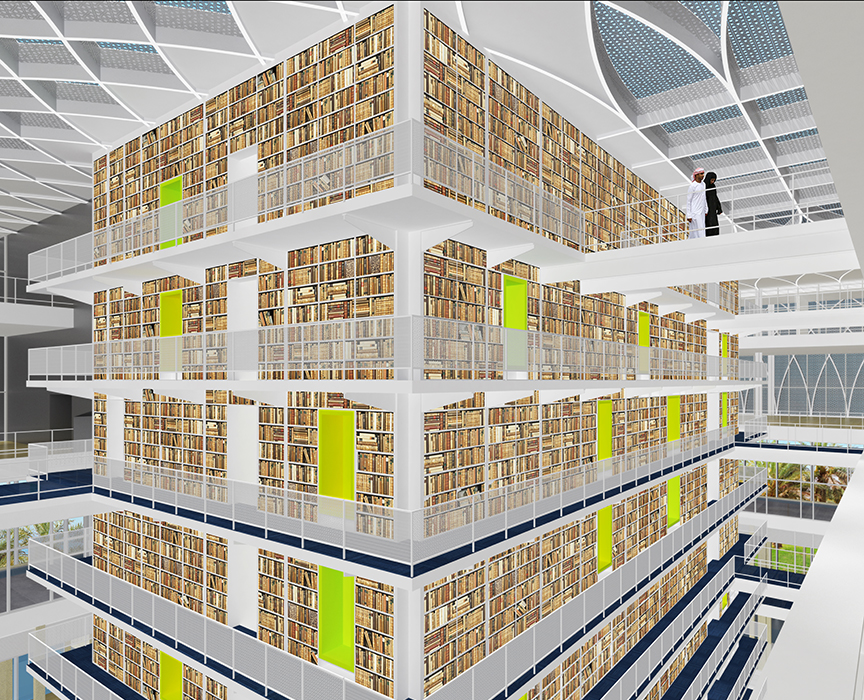

Building Type: Library
Status: Competition Entry, “Dar Al-Uloum Library Architectural Competition
Area: 8,288 m2
Site: Sakaka, Saudi Arabia
Year: 2018

1. Refurbishment of existing library. Operable glass facade for ventilation and visual connection to the landscape.
2. New additional space to meet program requirements. 5-story book-stack connecting the existing building & proposed space.
3. Shifting volume to optimize south shading + introducing a pond for evaporative cooling.
4. Vertical support for new floating volume & mesh facade for shading & ventilation.

The proposes Library, located in a hot dessert climate region, is floating on a pond, providing people a cool retreat on a hot sunny day.

Evaporative mist cooling system is equipped between the inner (clear glass) and outer (metal mesh) facades, allowing cooler breeze to the outdoor area and library space. Hanging vegetation is introduced for further shading and for visual aesthetics.

The book stack which serves as a building core consists of restrooms, stairs, elevators, storages, shafts, and an AC room on top. It connects a renovated existing library and a new structure above.

A Children’s Library (top) overlooking into a Book Stack at the core of the building which is connected via. bridge(s).

The Book Stack is located in the heart of the library. It celebrates the history of knowledge, by allowing visitors to see a vast collection of books at a glance.