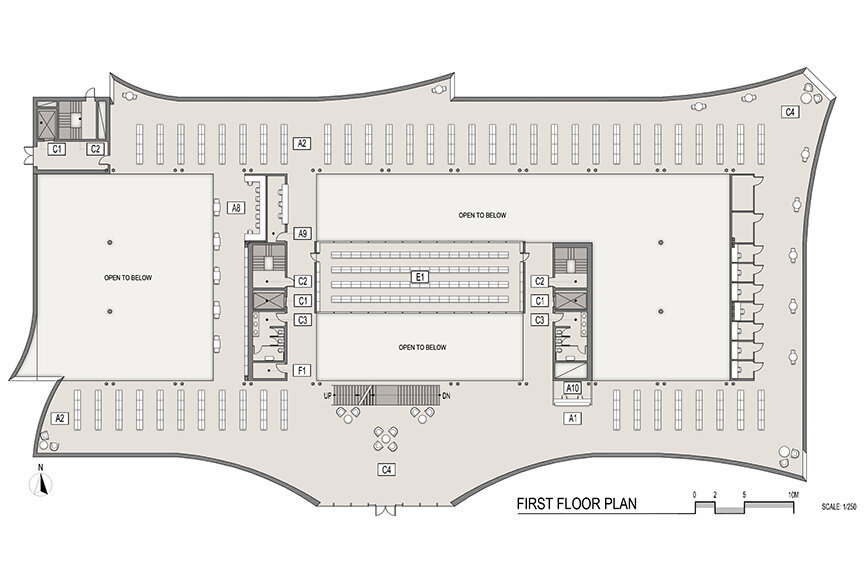










Building Type: Public Library
Status: Competition Entry: “The International Competition of City Main Library Gwangju
Area: 11,000 m2
Site: Gwangju, S. Korea
Year: 2020

The draping façade is clad with fine white cementitious material - like flipping through pages. Slivers created between folds of the façade become entrances and light wells – alluring visitors into a domain of new discoveries.

Aerial View showing adjacent former incinerator, the library, & new commercial building complex. The library opens up to existing Parks to the North.

A four-story high draping curtainwall facade draws visitors into an expansive library foyer. There is an open staircase in the middle of the foyer, connecting all floors of the library.

Draping wood acoustical panels wraps around the perimeter of four-story atrium space for superior acoustics. Series of “slits” created between facades allows sliver of sun rays cut into the space, elevating the library into the Sacred Space of Awareness.

General & Multimedia Materials, which span between cellar & 1st floors, are surrounded by bookshelves.

The freestanding stack is positioned at the core of the library; its outer envelopes are clad with clear glass in order to display a 10-story tower of books for the visitors to perceive the Thick Stratum of Knowledge at a glance.