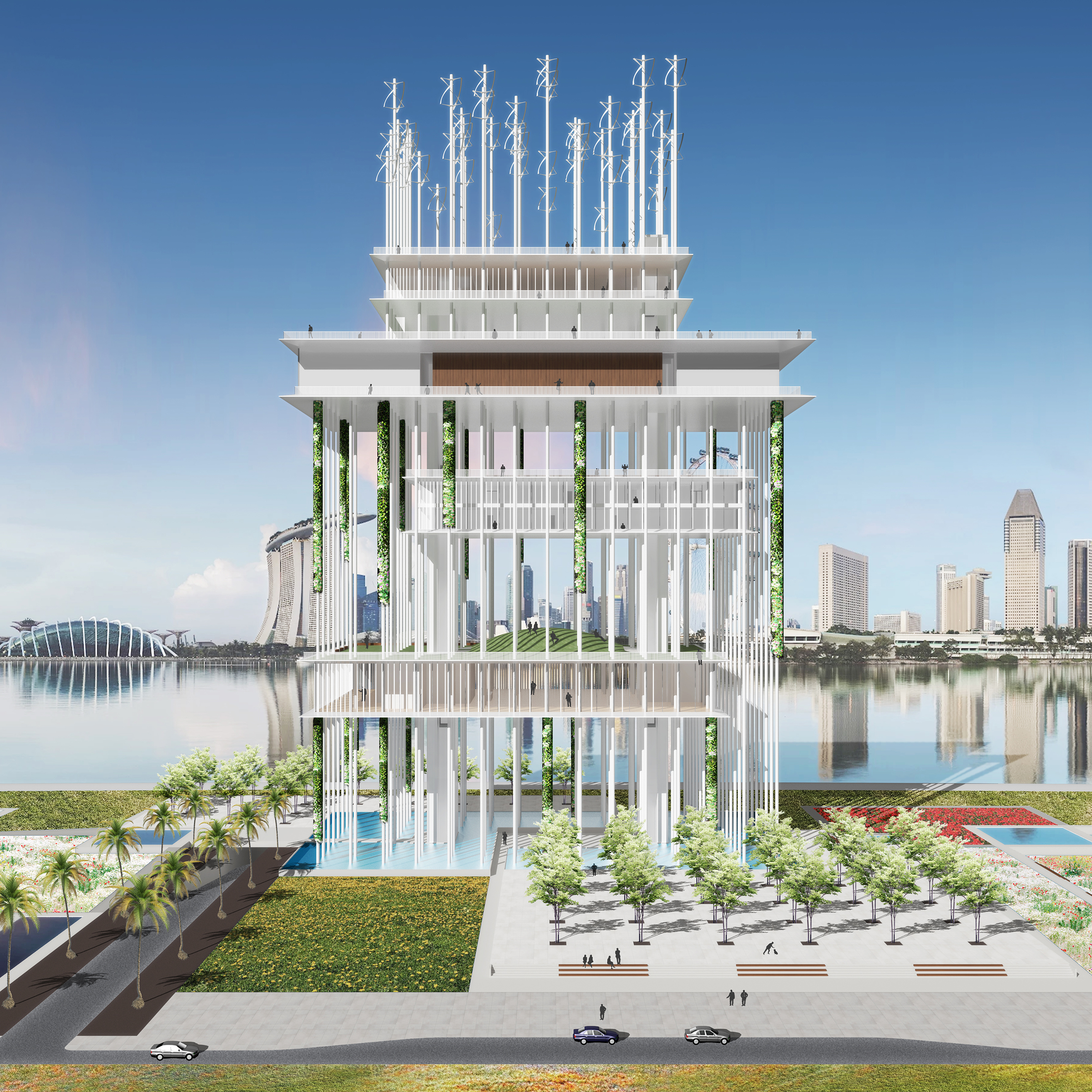
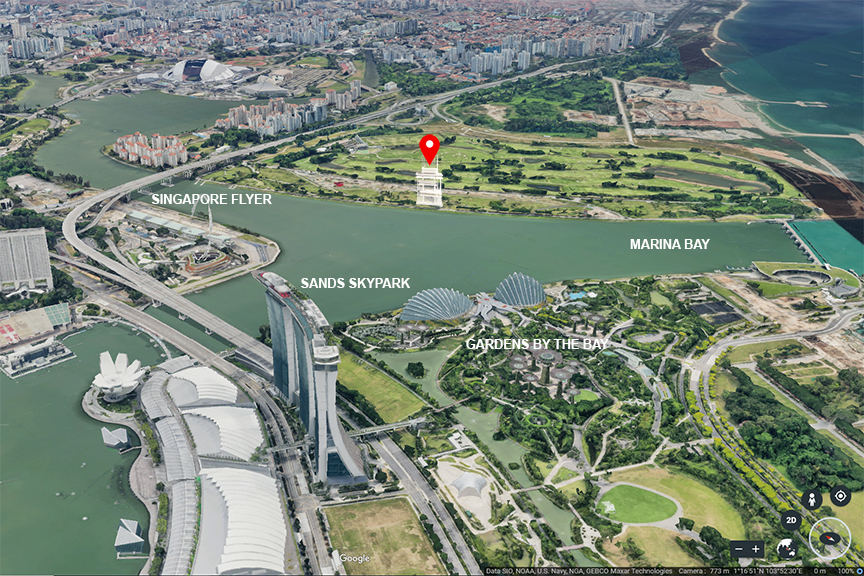
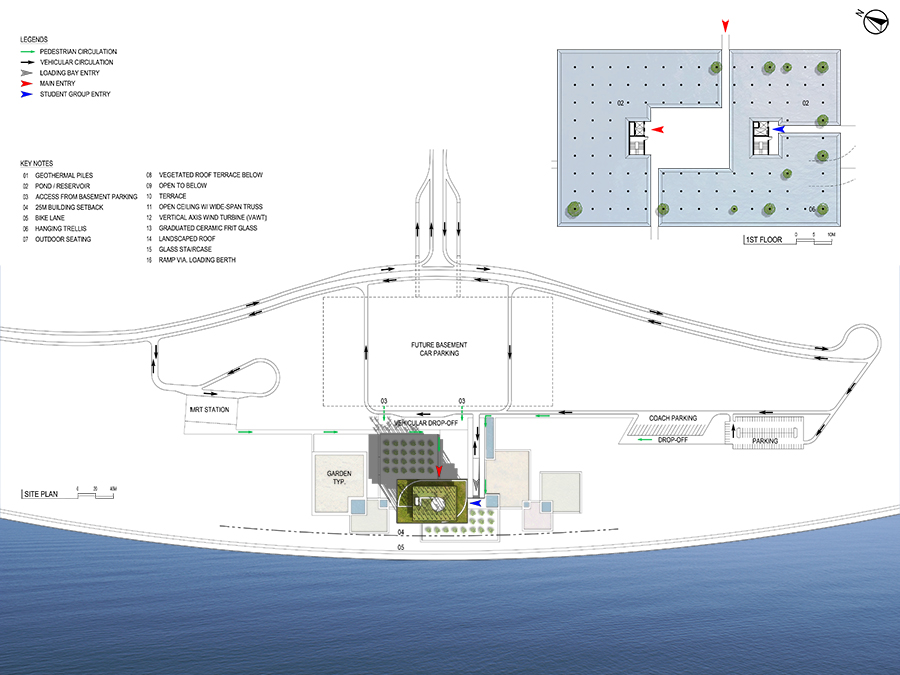
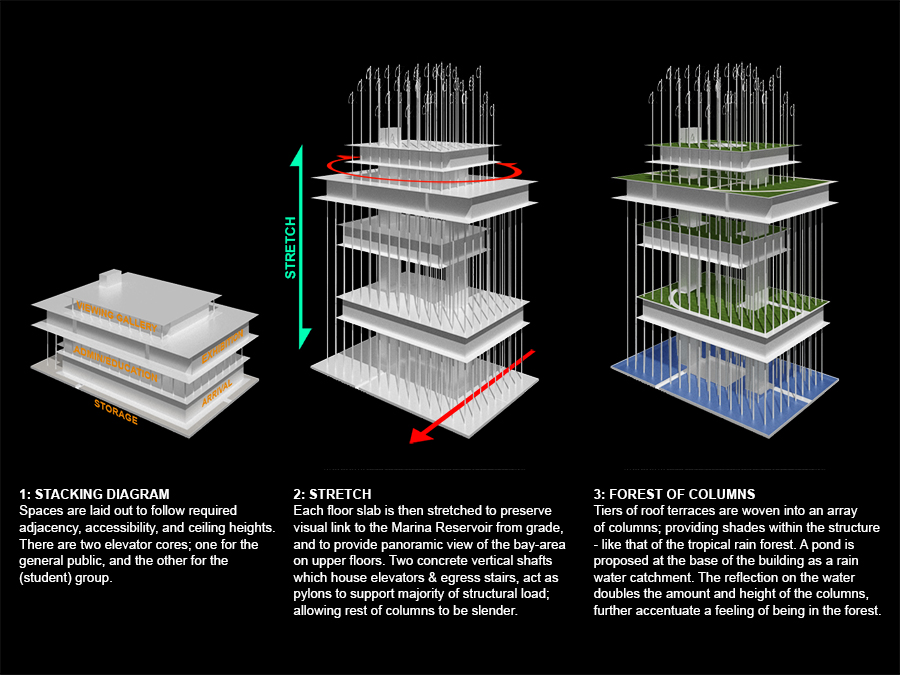
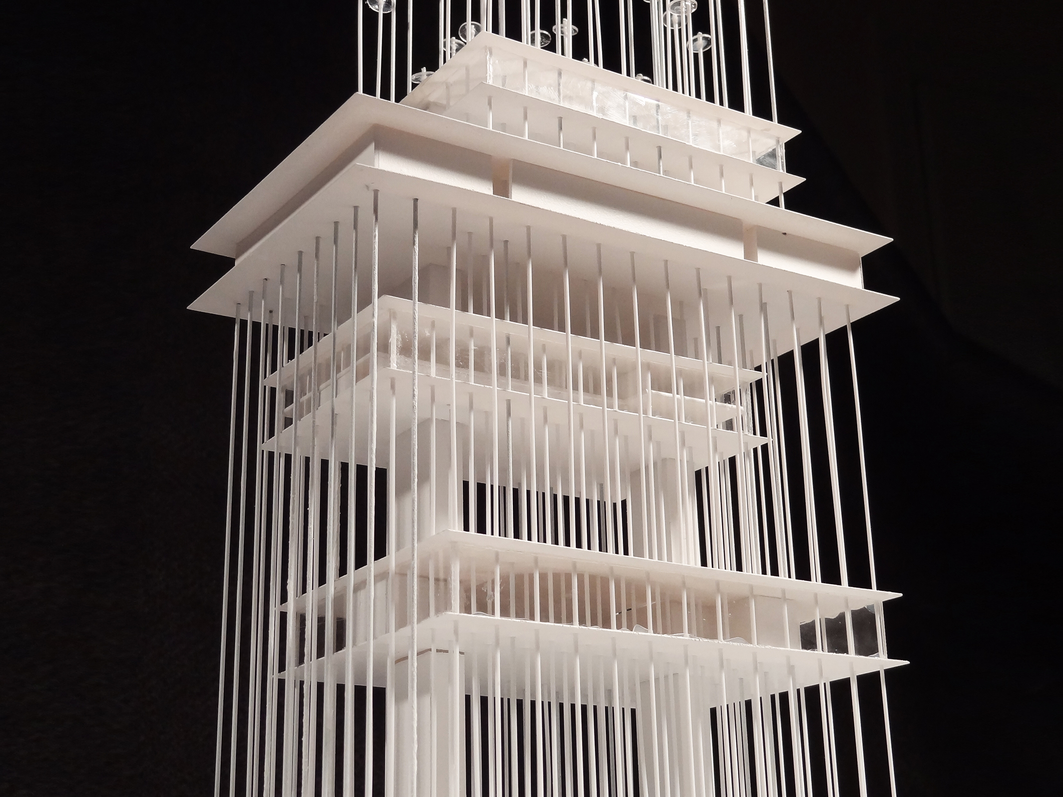
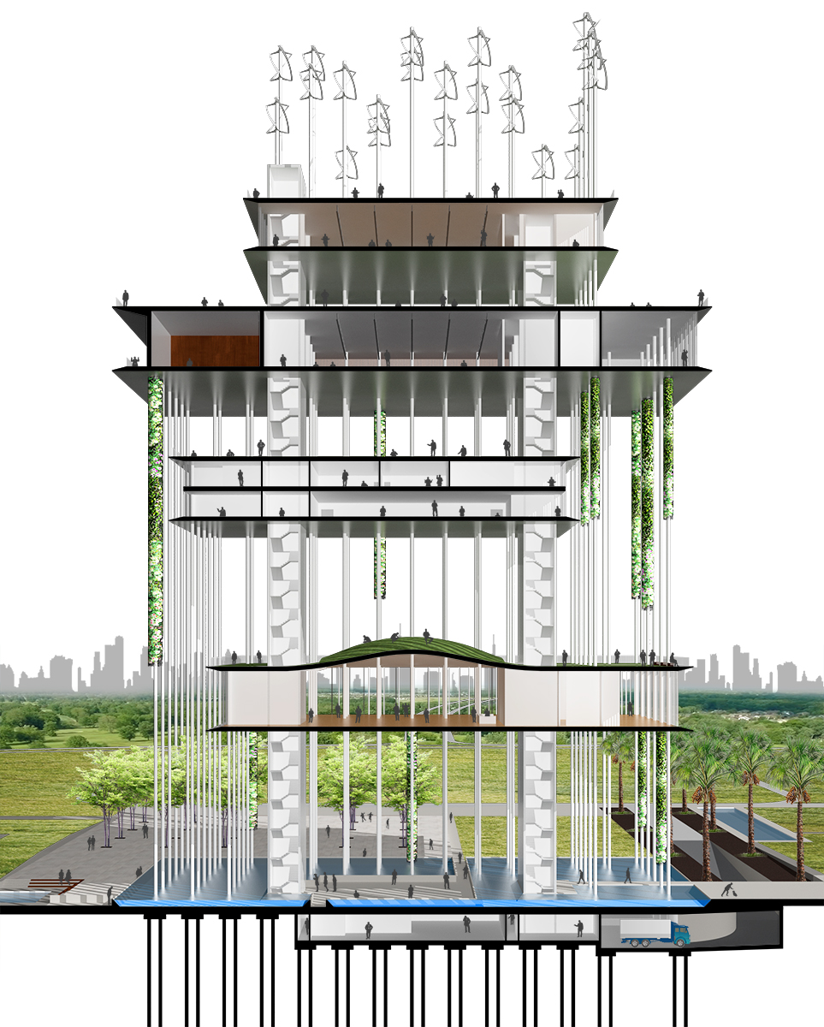
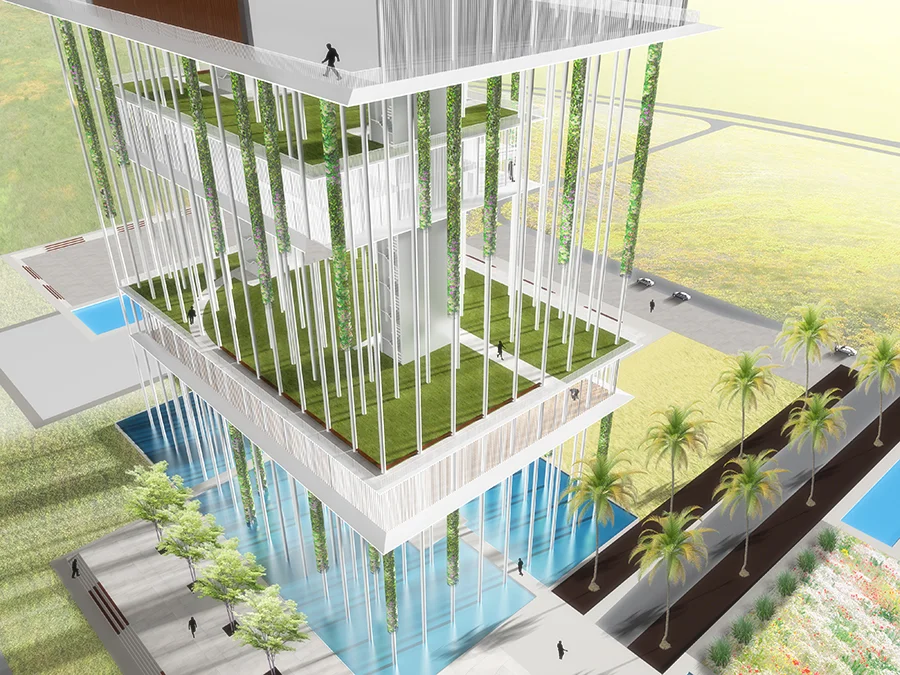
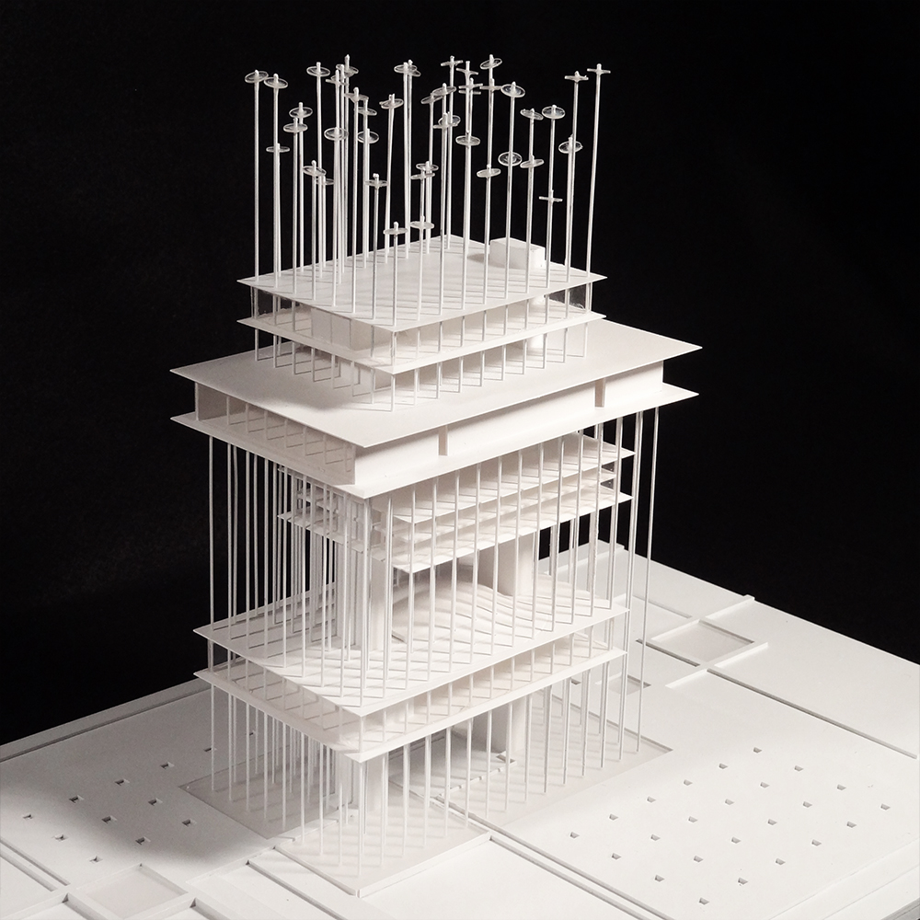
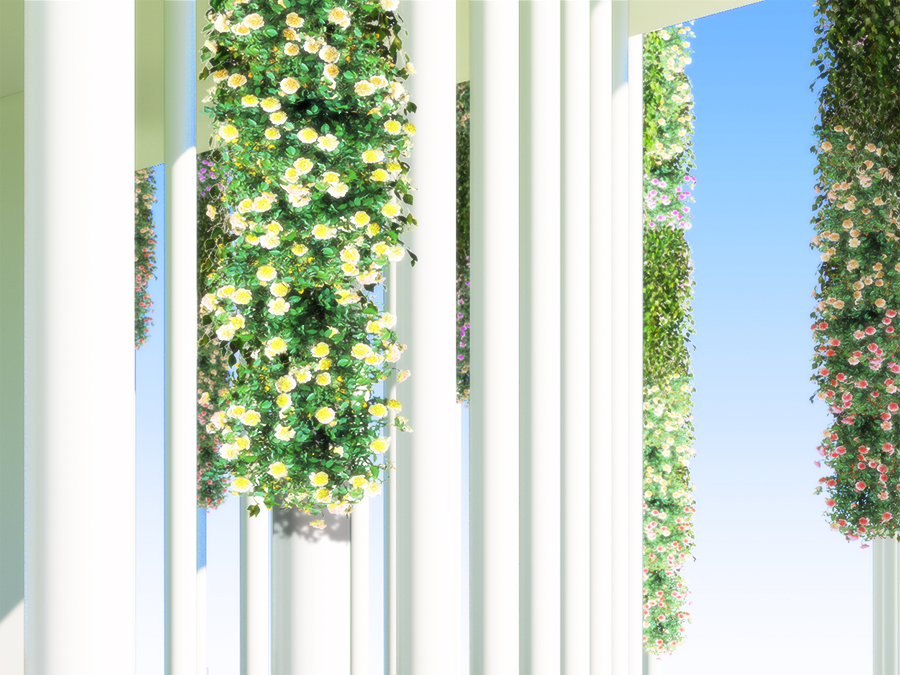
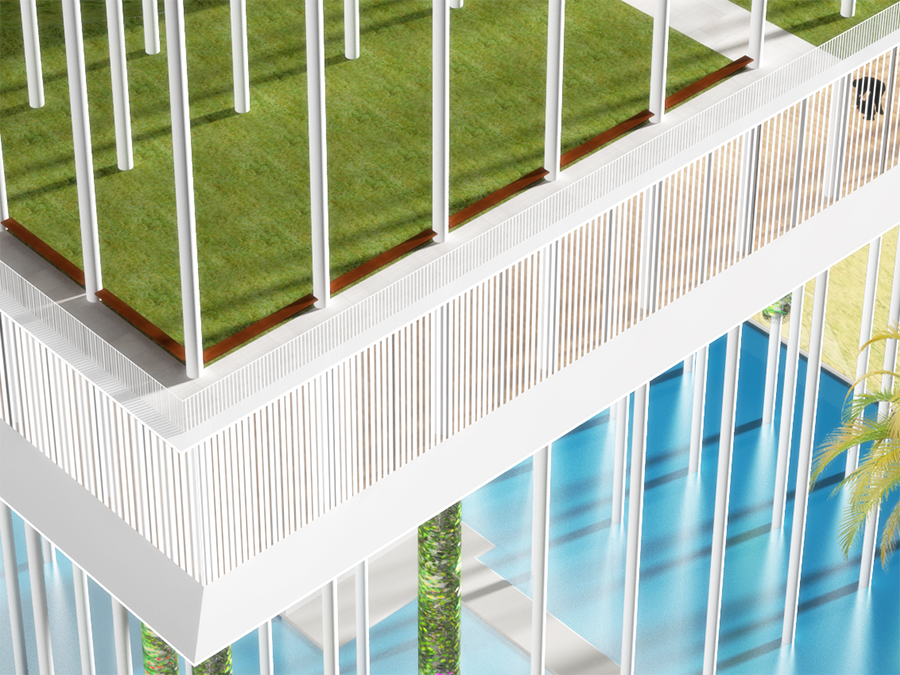
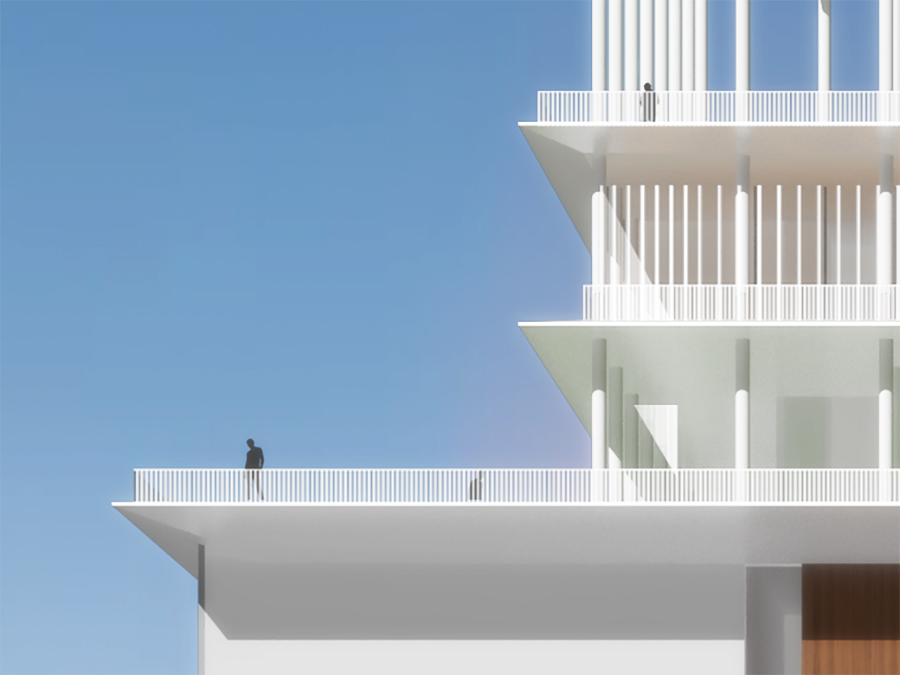

Building Type: Exhibition Space
Status: Competition Entry, “Founders’ Memorial International Architectural Design Competition”
Area: 13,700 m2
Site: Singapore
Year: 2019

· Limited natural resources, including energy & water.
· Third highest population density in the world.
· In Tropical rain-forest climate.
· A “Garden City” to a “City in a Garden”.
· Multi-ethnic & religious.

· Go vertical to maximize use of limited land.
· Provide vertical gardens.
· Less reliance on infrastructural support.
· Function as a water catchment.
· Provide shades from harsh sun & rain.
· Signify the harmony and multiplicity.

As the site is located on the land fill, and energy resources are limited in Singapore, GEOTHERMAL PILE FOUNDATION is proposed. The structure is atop with a VERTICAL-AXIS WIND TURBINES, which produce electricity for the structure.

Series of Trellis are suspended along the columns; forming shades and visual interest for the visitors to relax, and experience being in the tropical forest.

A proposed Founders’ Memorial structure is floating in the air, supported by forest of columns. The columns represent unity of Singaporeans, whom they share and embrace multiple cultures & religions.

HANGING TRELLIS crawls along the cascade of columns provides visual entertainment, while acts as a shading device for the terraces and the building facade.

GRADUATED FRIT PATTERN gets denser along south facing facade and gradually becomes transparent as it move towards north facing facade.