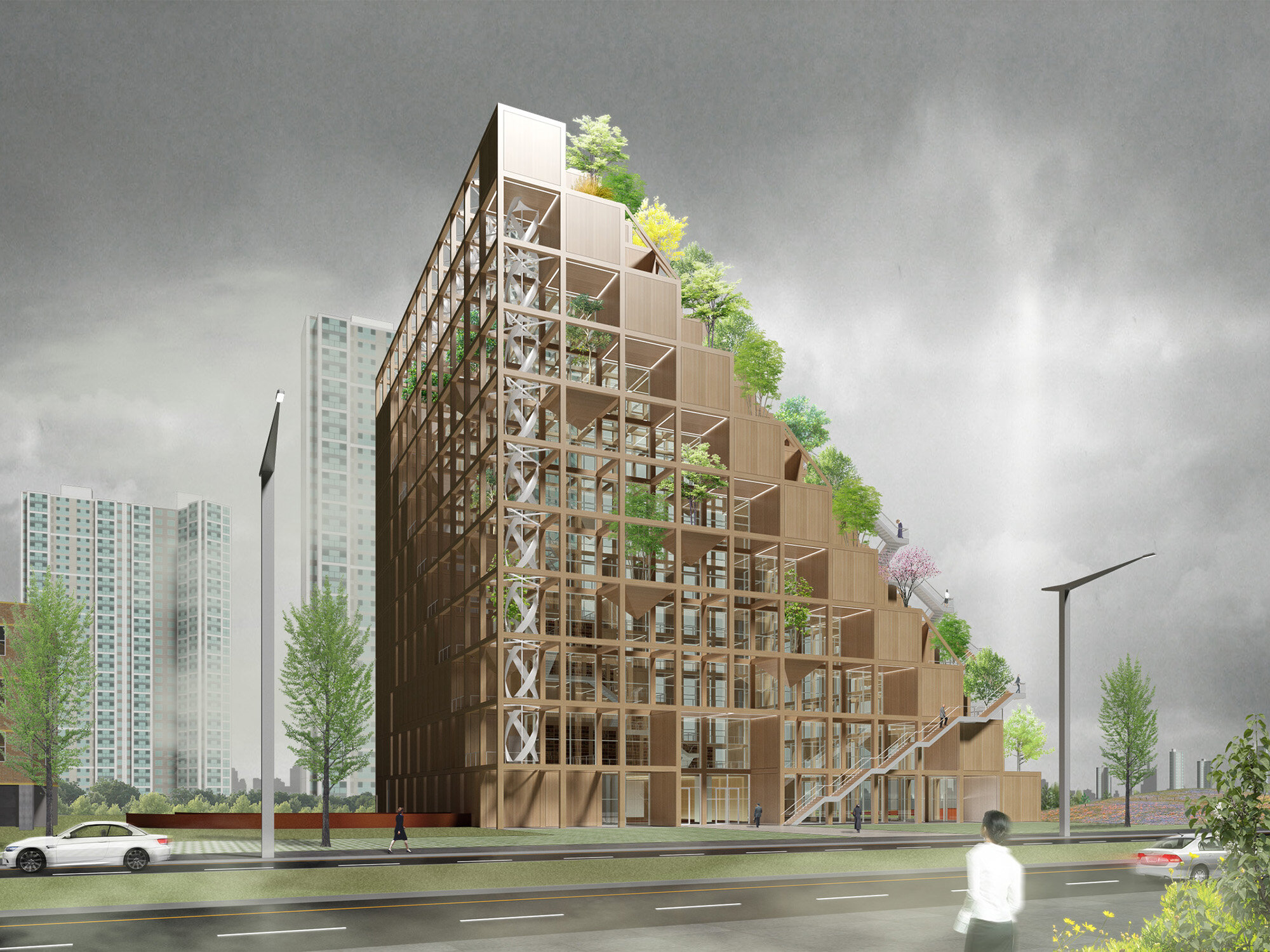
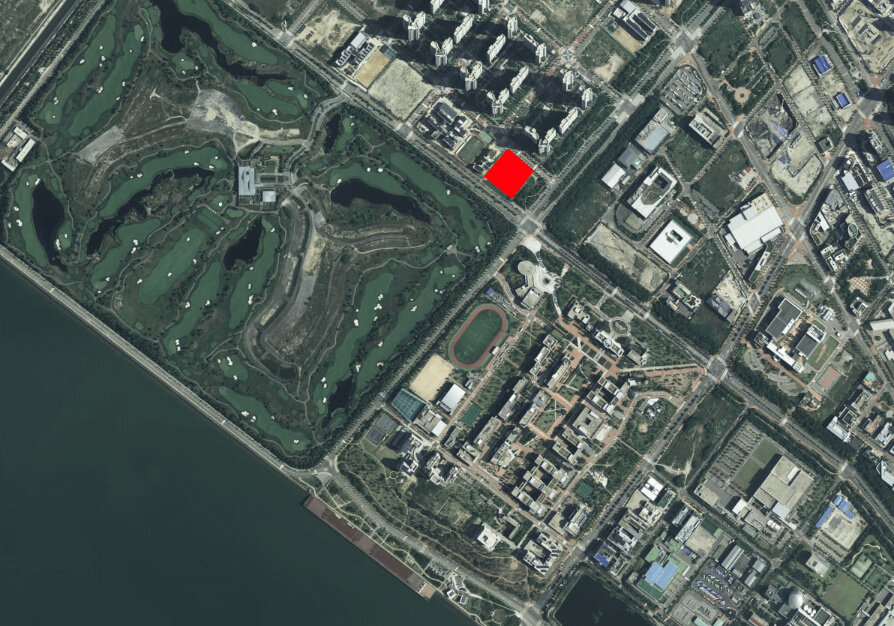
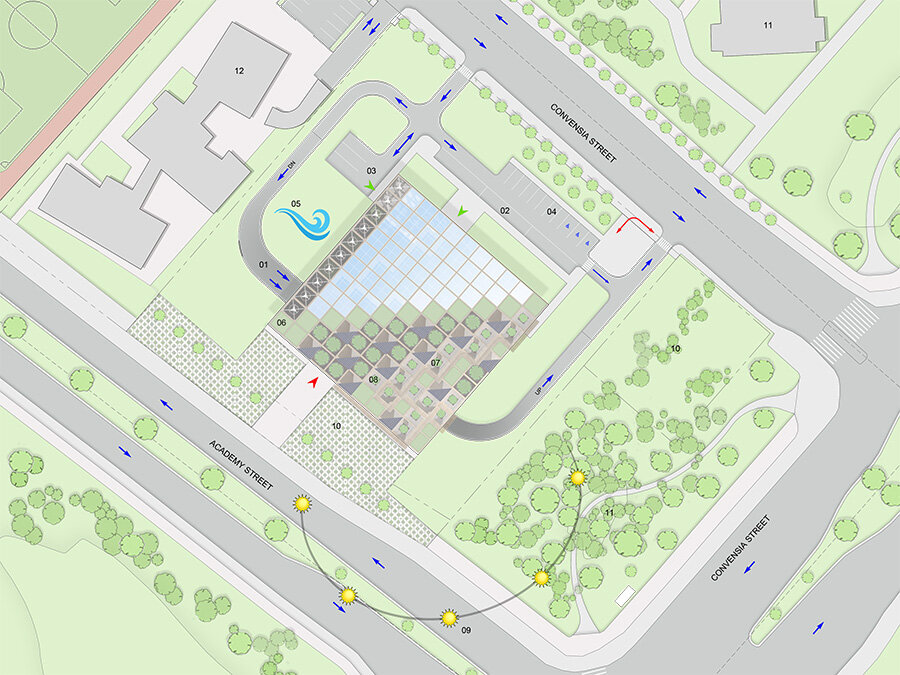
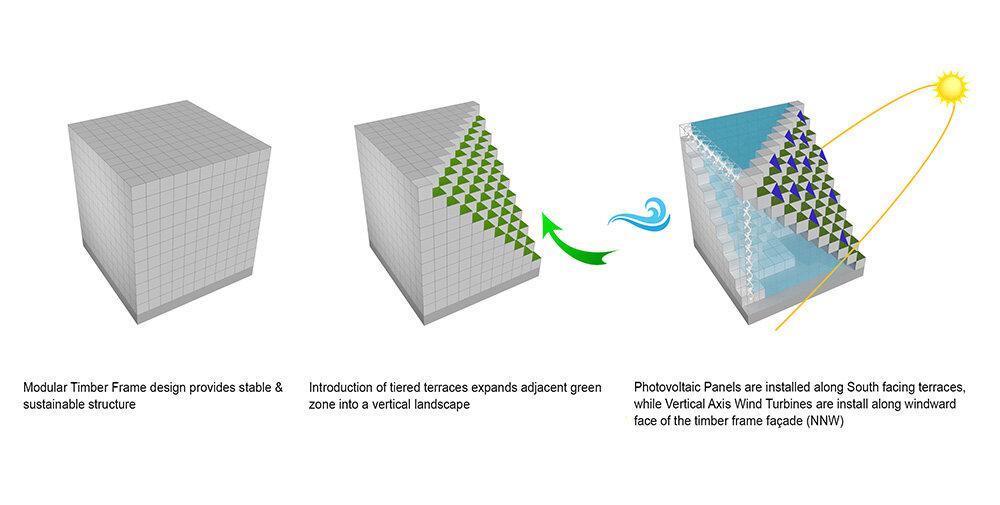
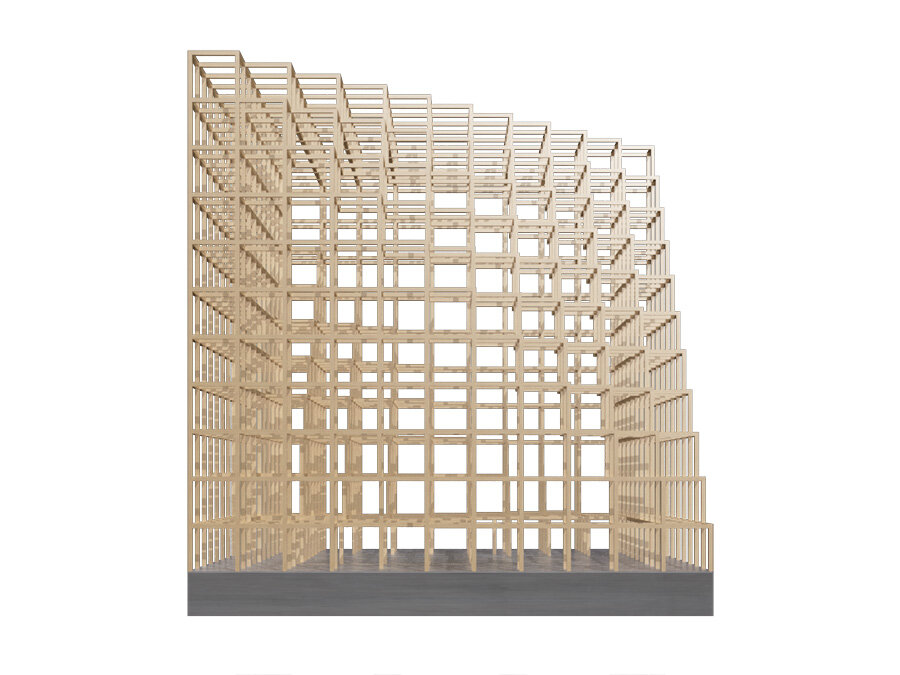
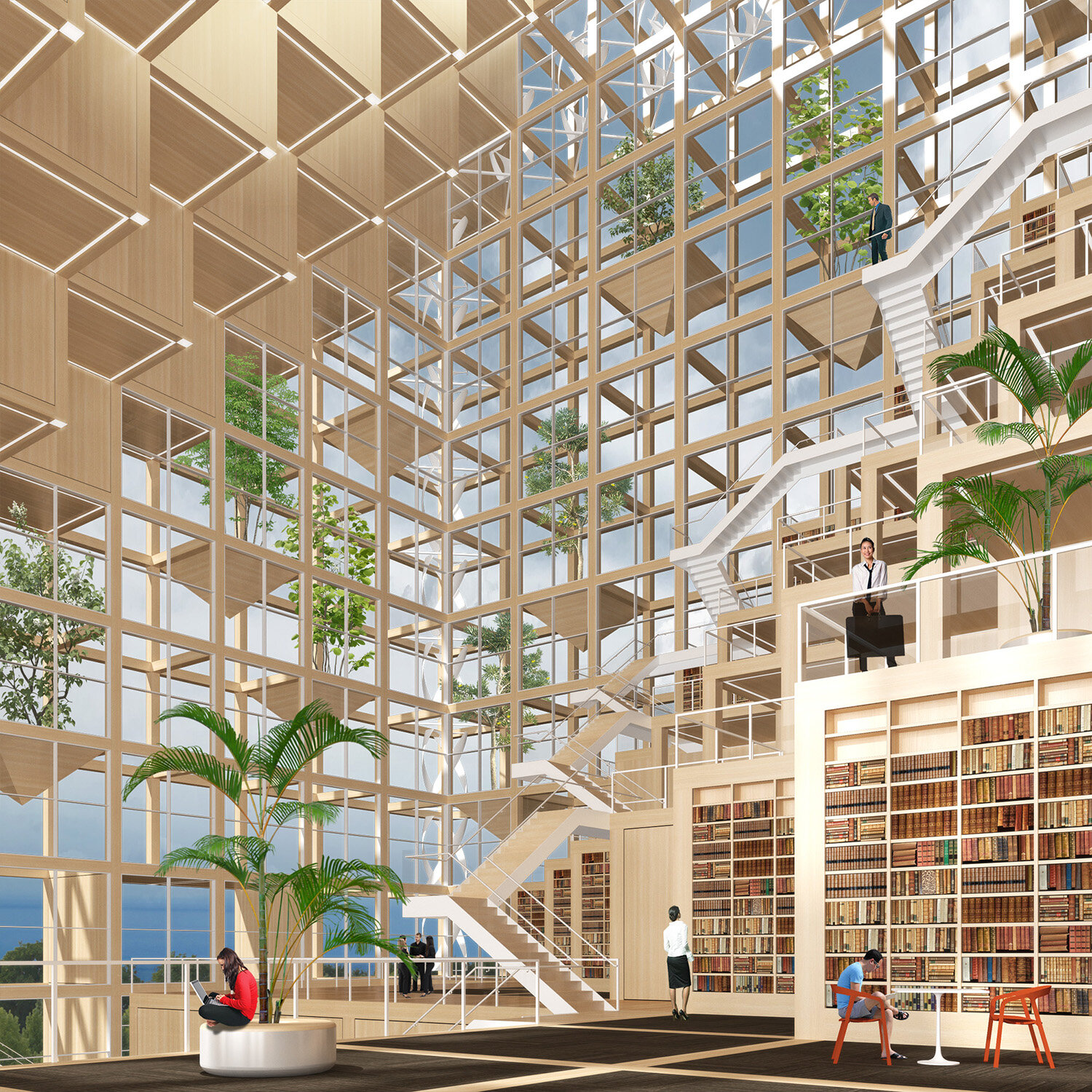

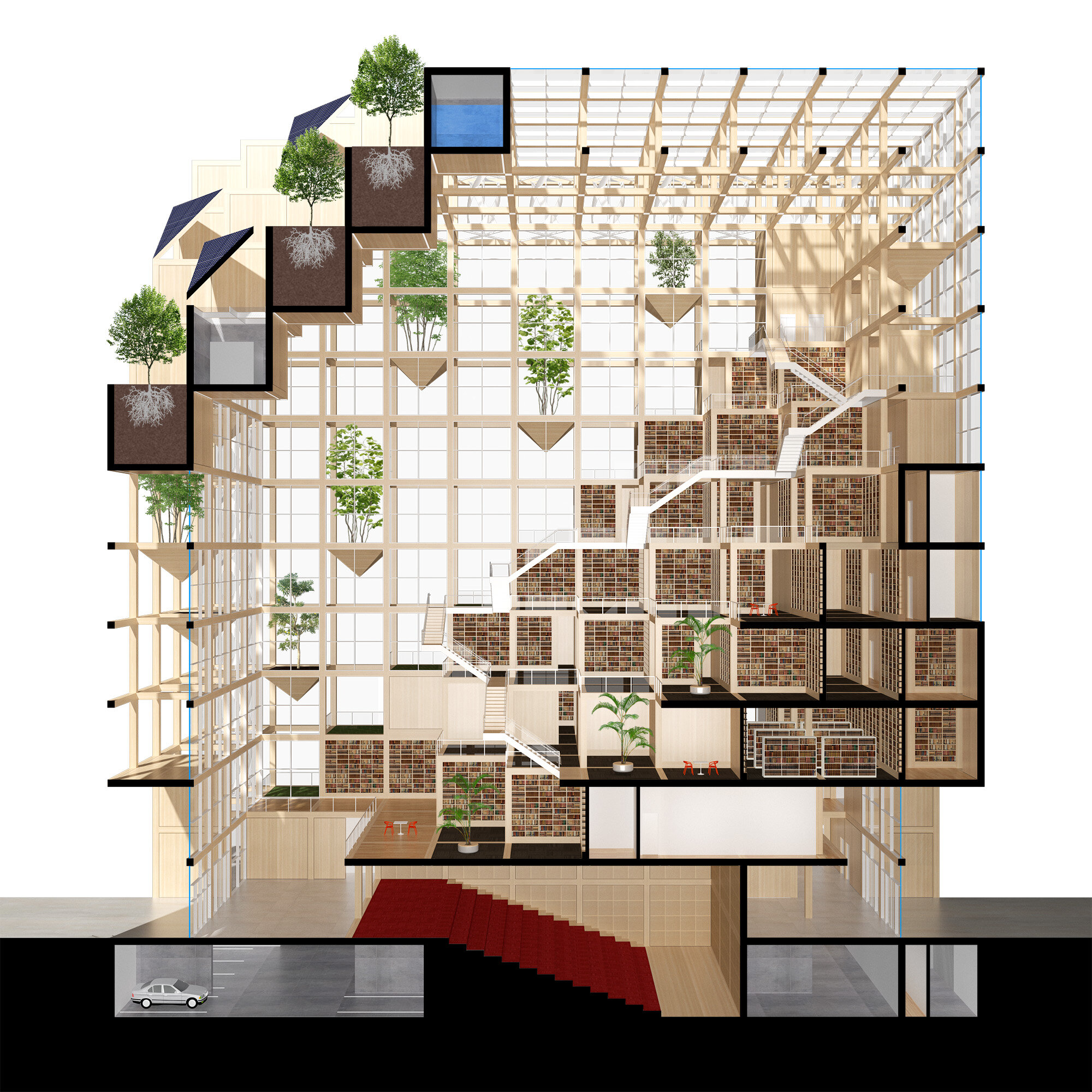
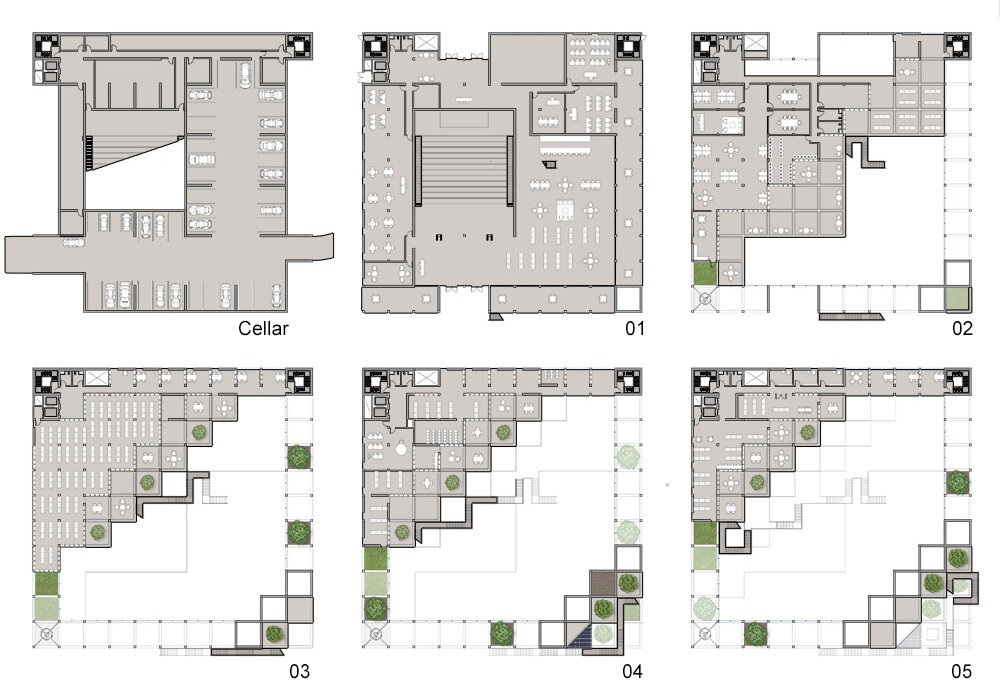
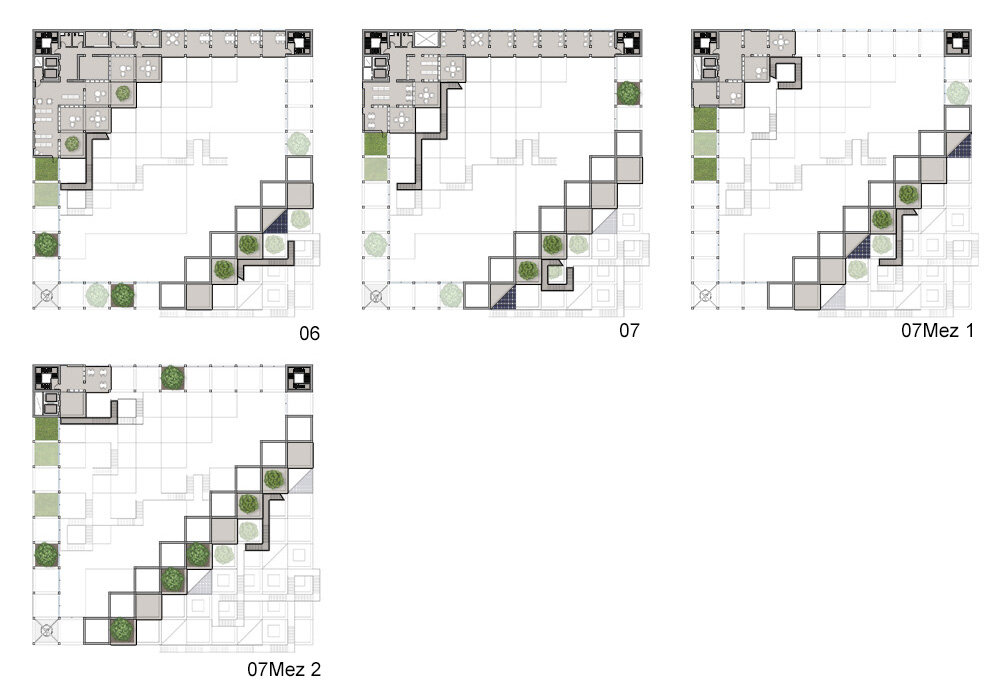
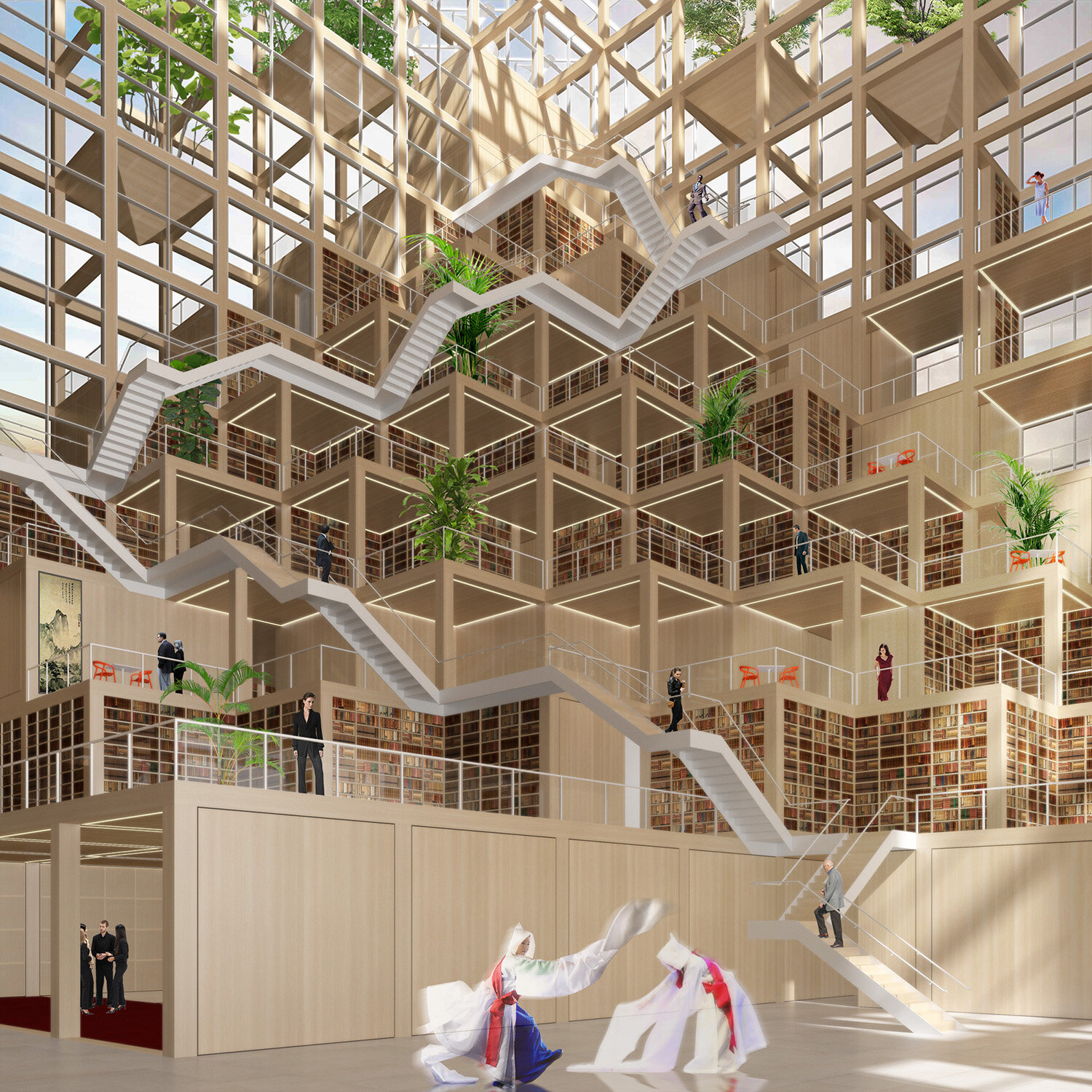

Building Type: Central Library
Status: Design Competition Entry “International Design Competition for Library; SONGDO International City, S.Korea”
Area: 8,000 m2
Site: Incheon-city, South Korea
Year: 2021

With golf course and low/mid-rise university campus buildings in front, this site offers a clear view towards waterfront.

Permeable pavers and a row of trees are provided along Academy Street. Vehicular access including visitor, service, and emergency vehicles are along Convensia Street #320. Majority of visitor parking spaces are provided underground to maximize green area.

The main structure of the library consists of Glulam columns and beams, which measures 4.5m x 4.5m x 4.5m. Advantages of engineered timbers are – minimize carbon footprint, renewable resource, dimensional stability, lightness, and aesthetic appeal.
The timber framing is supported by pour-in-place concrete tub which houses underground parking space and mechanical rooms.

Proposed exterior design embraces materiality of the wood, while weaving “nature” into the modular framing.

The South facing façade is carved out and various spices of trees are planted along the steps. Photovoltaic panels are tilted upward to maximize the exposure to the sun ray.

Series of Vertical Axis Wind Turbines are housed within the structural frame, harnessing electricity for the library. Floating planters sits outside of the glass façade, providing visual interest while acting as shading devices.

As smartphones and tablet devices gave people a mobility, the proposed library provides lounge-like flexible seating layout along the open terrace, rather than rows of desks & desktop computer stations.

Footprint of the floor decreases as the visitor climbs, eventually reaches to the peak where view of the ocean unfolds.

Interior of the main library space steps like a terrace, linked by the open stair, overlooking grand atrium space. The PEAK is the apex of a mountain, highest point of mattes. It embodies challenges and cravings of a humanity to attain profound knowledge. The PEAK is a place, a destination to allure all walks of life, into a domain of new discoveries.