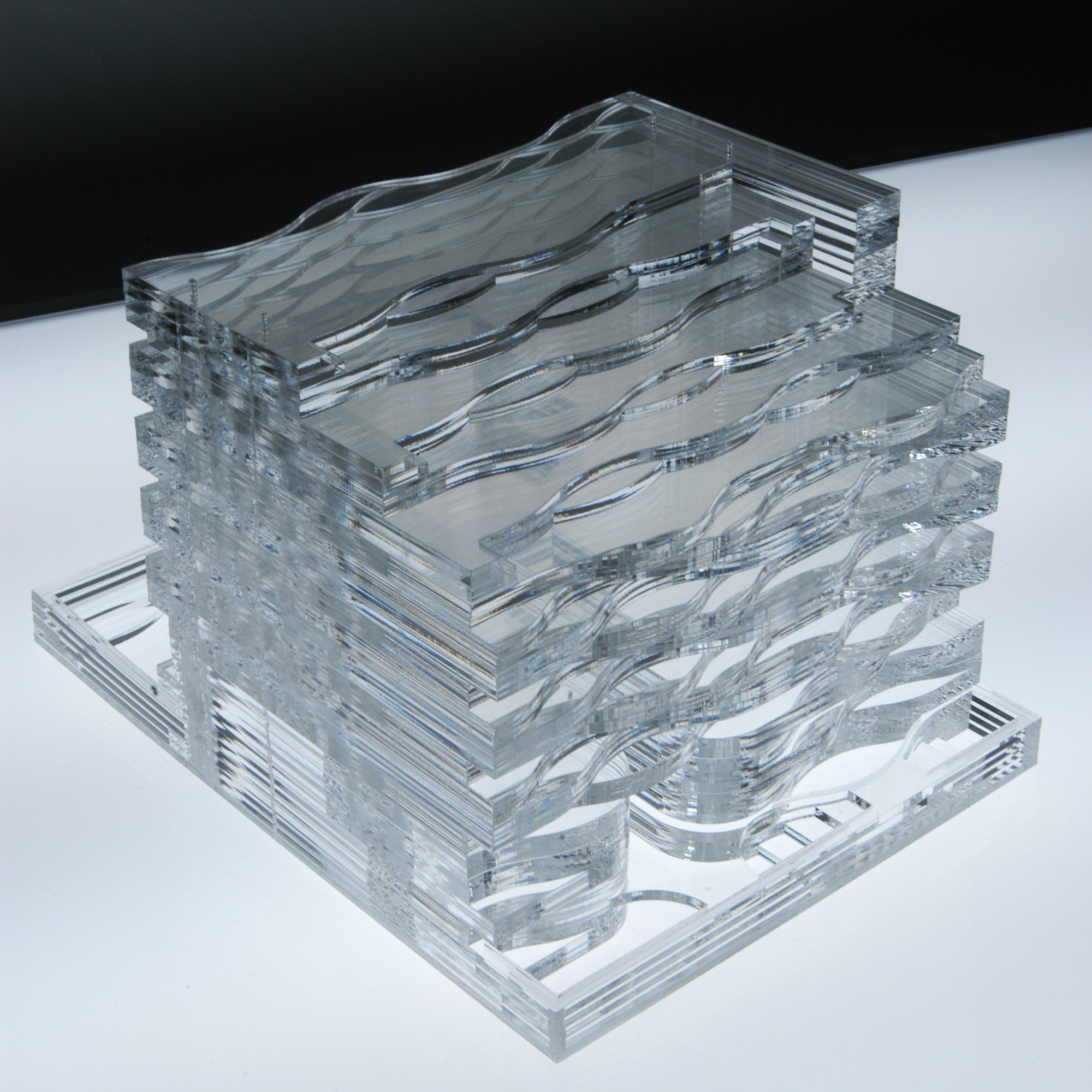
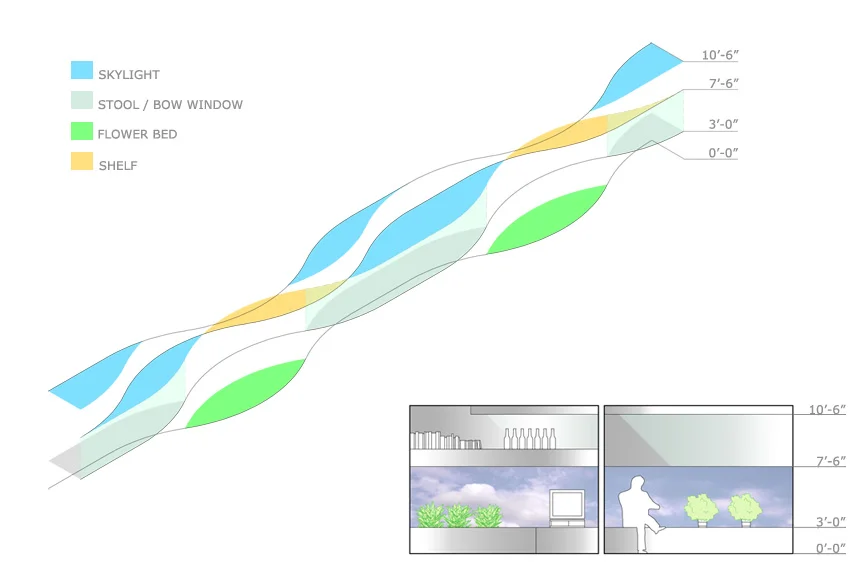
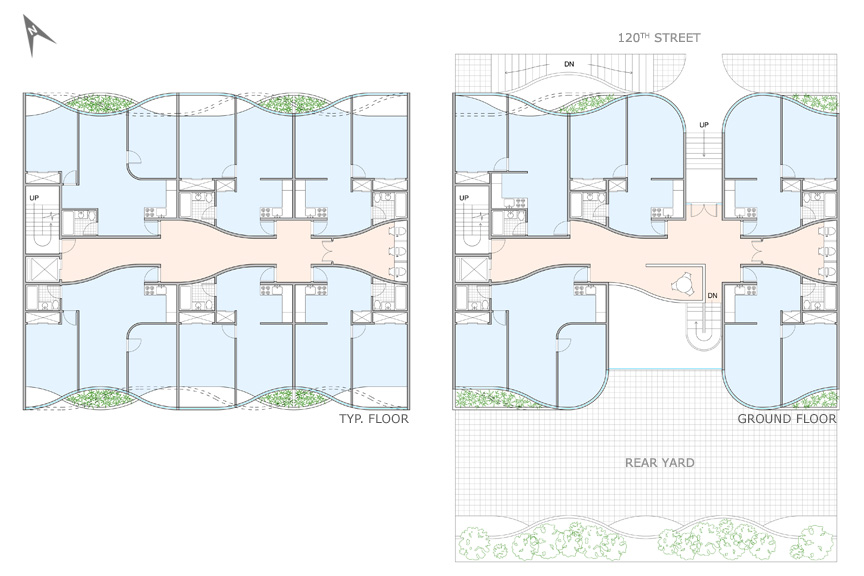
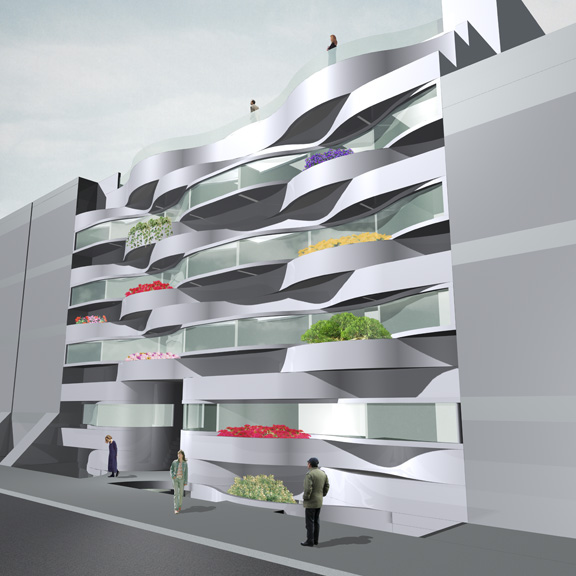
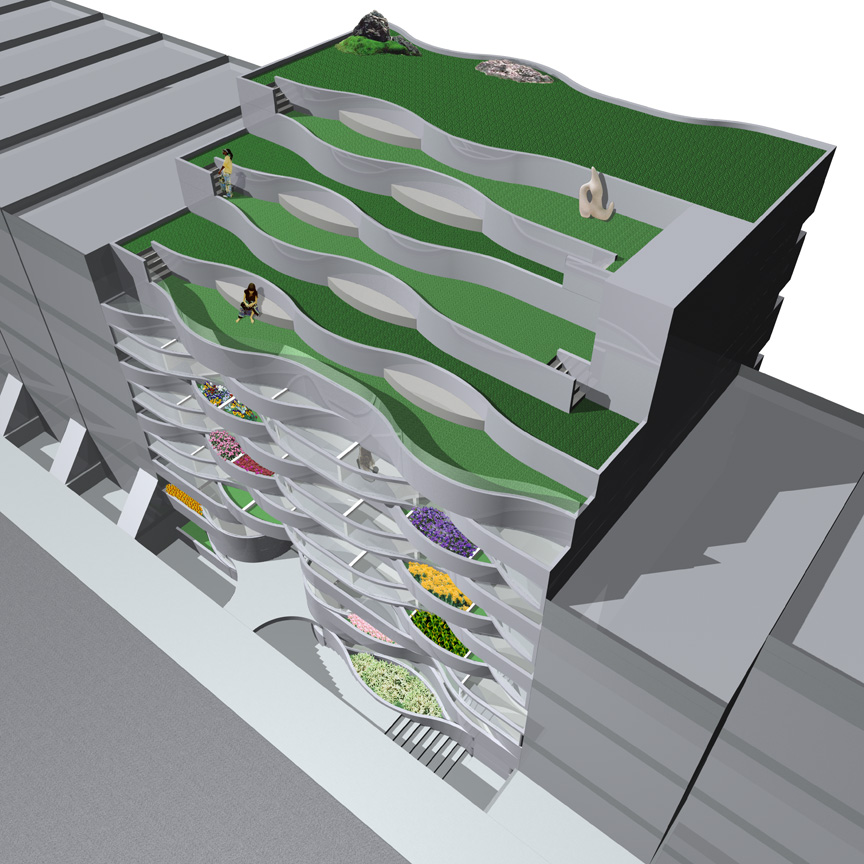

Building Type: Urban Multi-Family Dwelling
Status: Honorable Mention, “New Housing New York Competition”
Site: Manhattan, U.S.A.
Year: 2004

The elevation of each floor is divided into three zones (3’-0”, 4’-6” and 3’-0” in height), where each strip outlines a wavy pattern with identical radius curvature. The strips are then shifted and staggered to generate a variety of overlapping spaces which turn into a flower bed, a stool, a shelf, and a skylight. These in-between areas improve the concept of the façade from a mere ventilation, lighting, and viewing apparatus to the vital space in the household.

By adopting the dimension of the domestic landscape the strata-like façade strives to weave the human scale into the urban fabric and contributes to a break from the generic modular pattern so often observed in housing complexes.

Upgrading the façade from a two-dimensional skin to three-dimensional space means that Thick Façade is not defined by its physical thickness of the wall. Instead, it is created from the character of the space formed between the interior and the exterior. For example, the undulating stone façade of Casa Mila by Antonio Gaudi, one of the precedents of the Thick Façade, transforms a variety of bow windows and balconies into a malleable space where the residents altered and personalized their individual dwellings.

The façade is no longer an element designed by architects and urban planners to match with surroundings but an active canvas for each individual to participate in creating urban life.