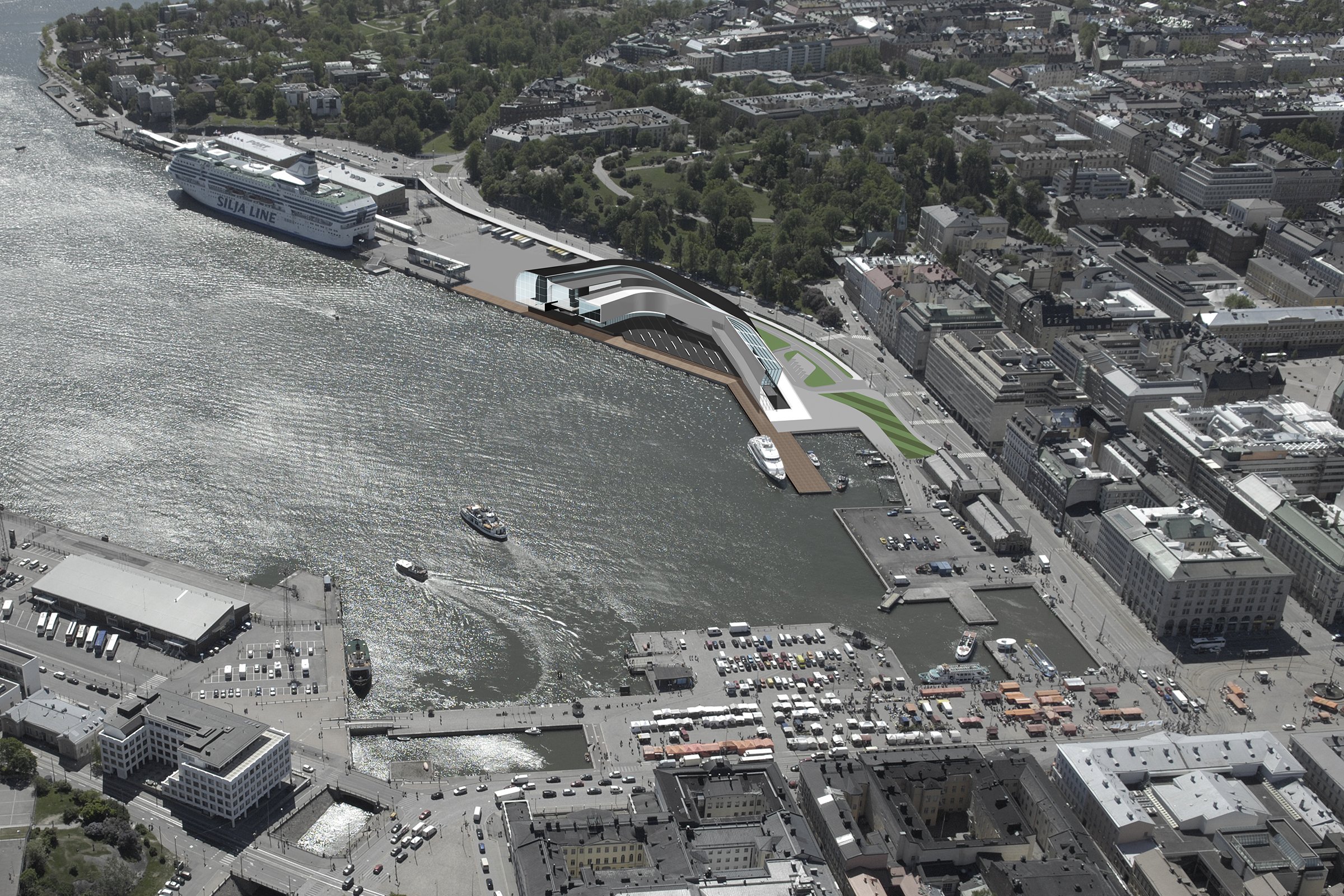
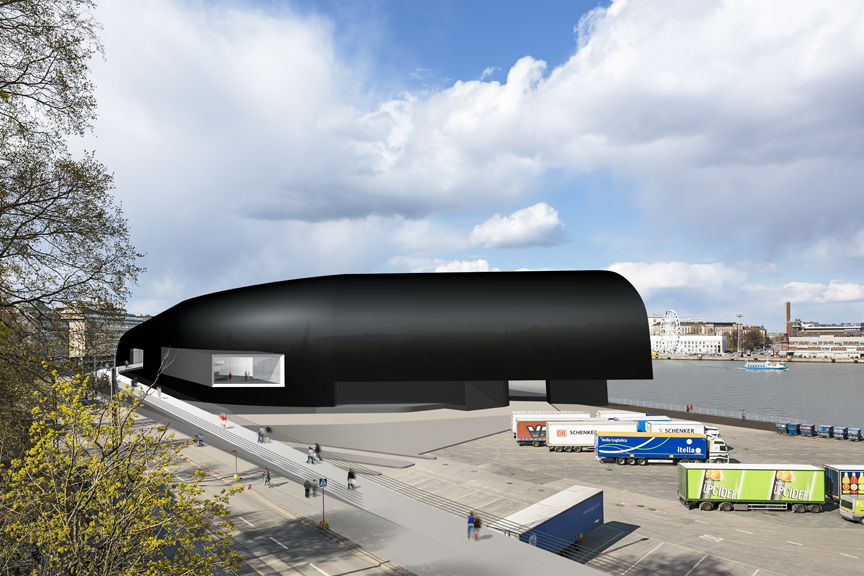
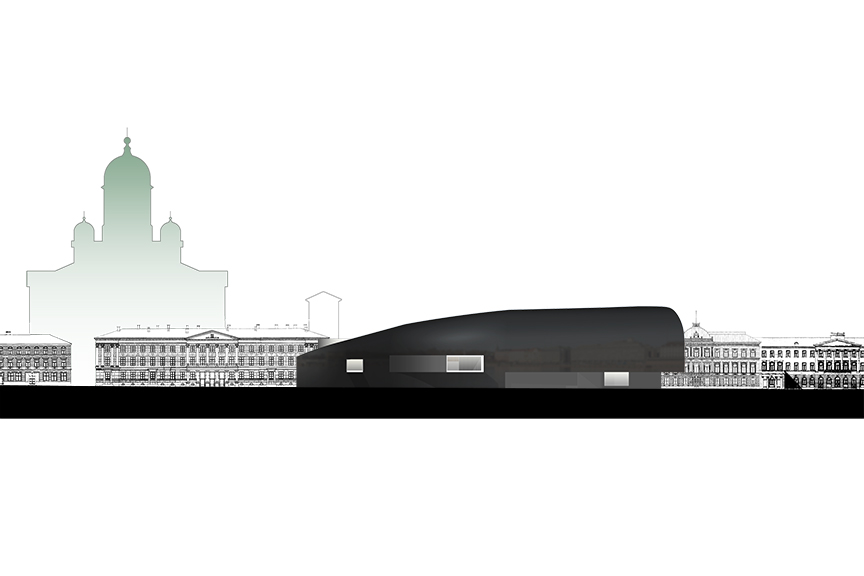
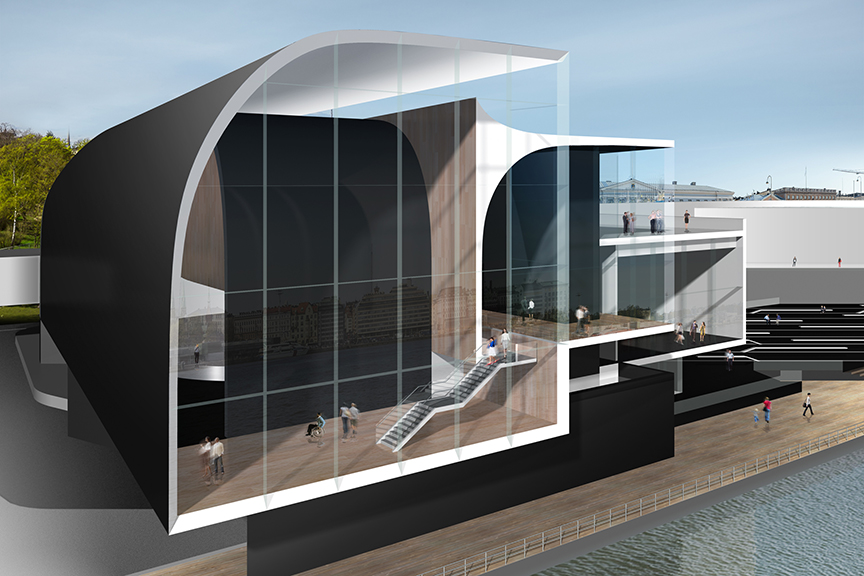
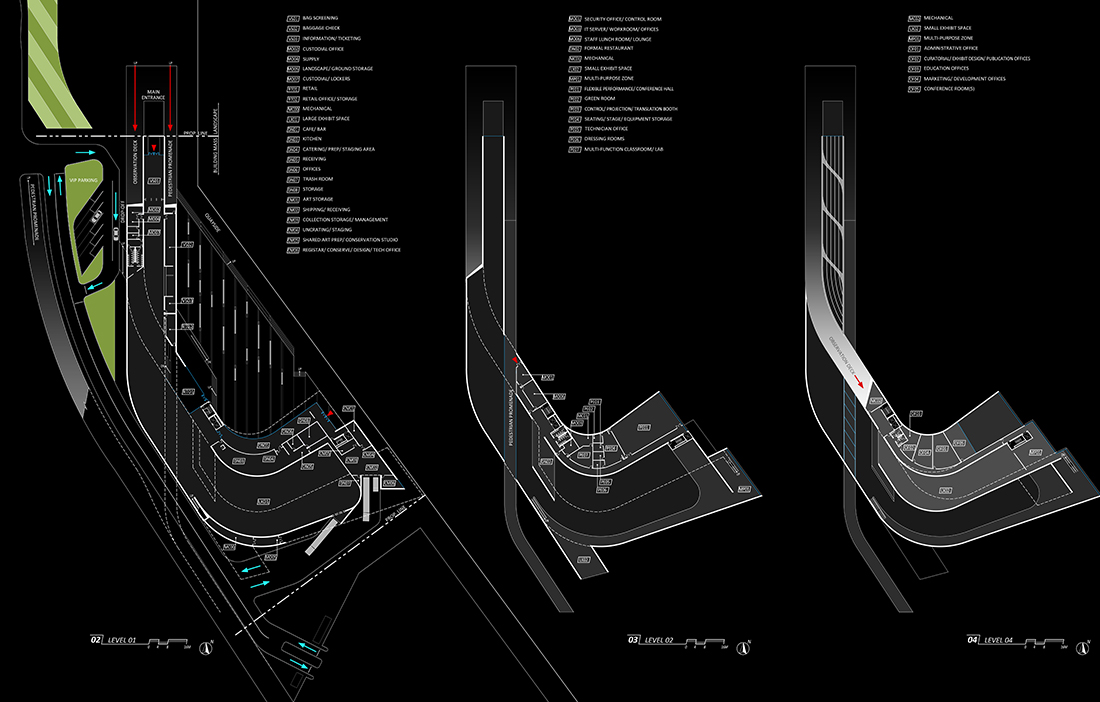
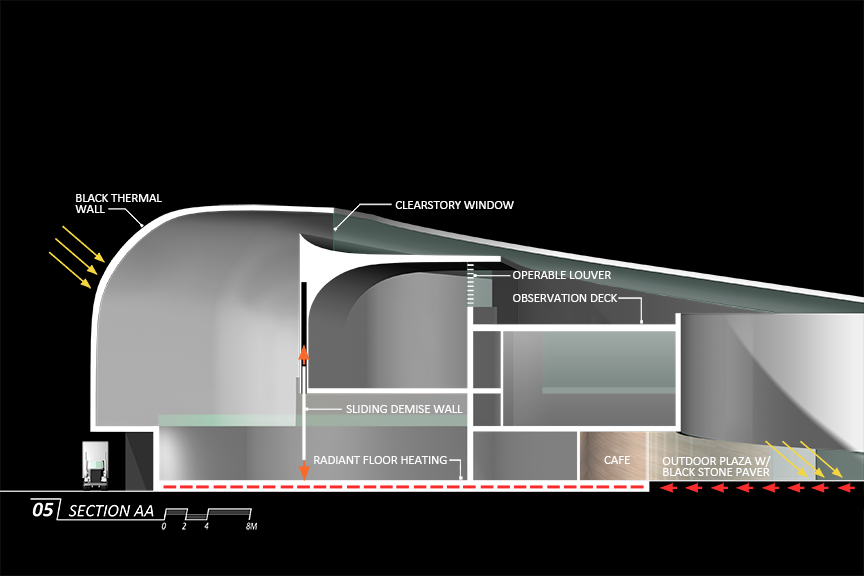
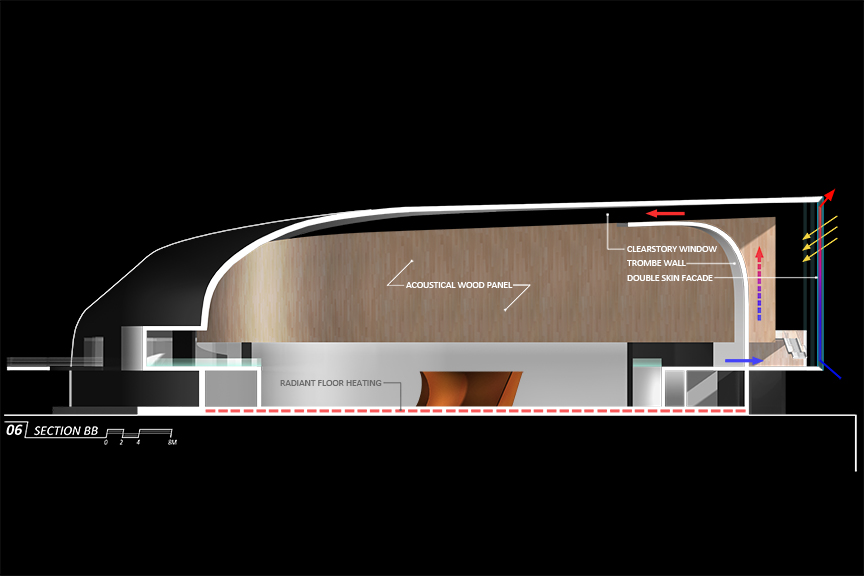
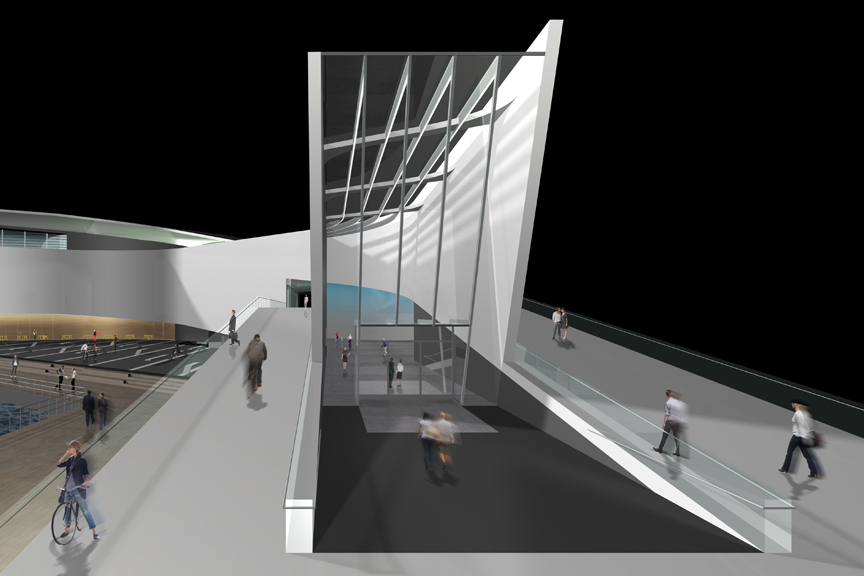
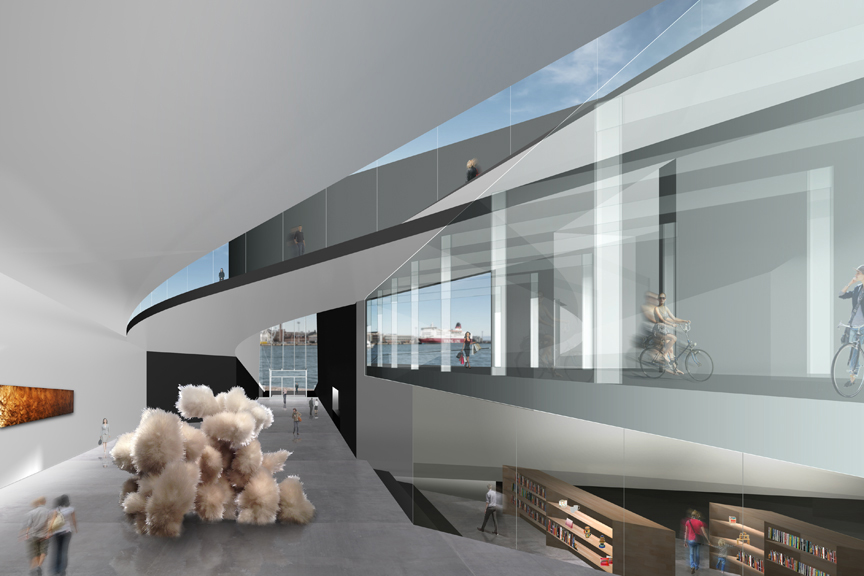
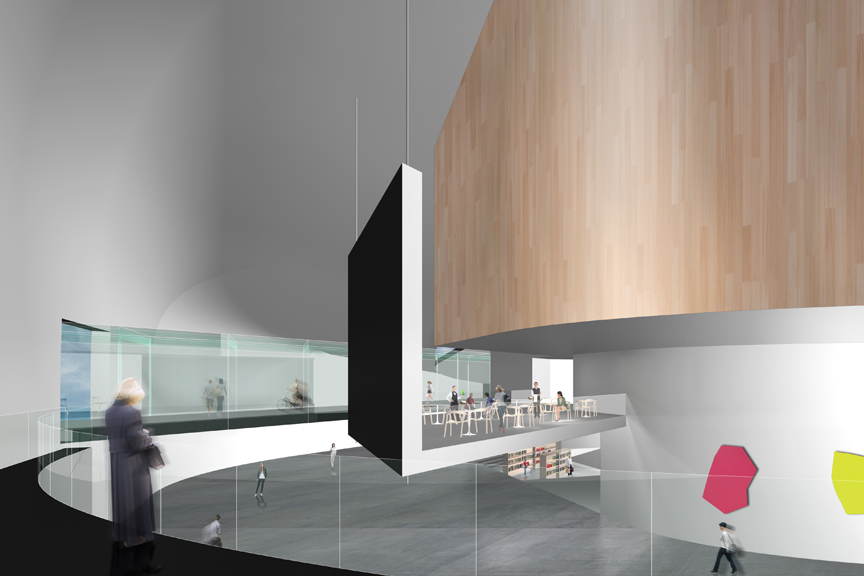
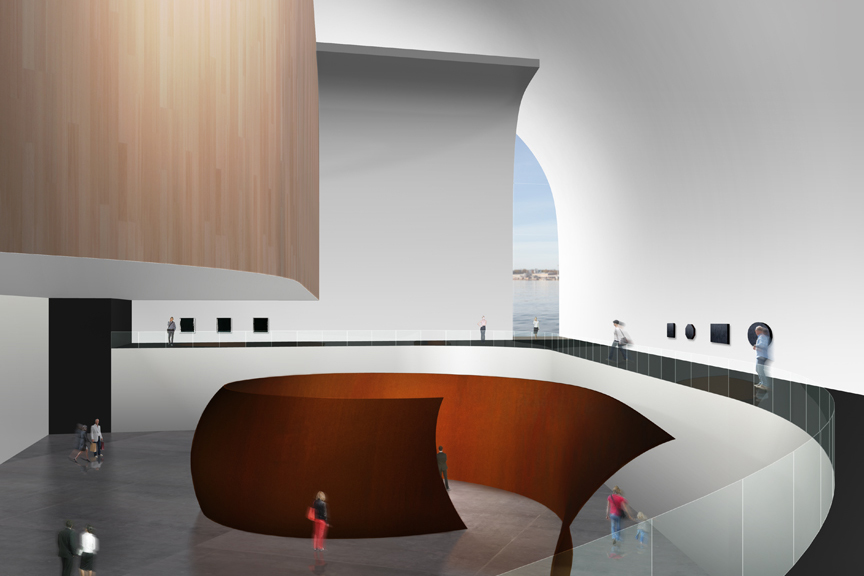
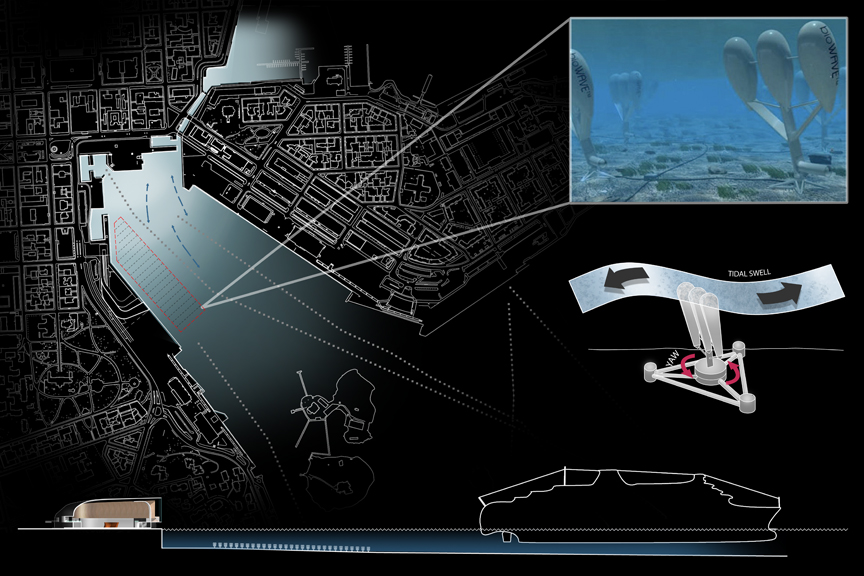

Building Type: Museum
Status: Competition Entry, “Guggenheim Helsinki Design Competition”
Area: 12,100 m2
Site: Helsinki, Finland
Year: 2014

This new Guggenheim Helsinki has hybrid characteristics that pull from both Finnish and ship design, with its gentle curves that are often found in the bows of ships.

Finnish design is often expressed in gentle, ergonomic curves that invoke comfort through their simplicity. It often borrows from natural material characteristics and elevates them to the next level, a level that extends beyond function and into the realm of humanism.

Gently curved walls that surround the exhibit space effectively diffuse indirect daylight through the clerestory above.

A soaring wall blocks direct sunlight while simultaneously acting as a Trombe wall. Beyond this wall is a double-glazed, multi-purposed space where a grand vista of the Port of Helsinki unfolds.

By unfolding Wright’s rotunda and interweaving a city's pedestrian promenade through the exhibit space, this proposal honors an ideological background of social democracy in Finland.

The link of the city through the promenade, in conjunction with a suspended dining area within the gallery, creates a theatrical backdrop.

A new minimalism: stripping down and enhancing a form that makes more sense in relation to the flow of human body.

Let the tide harness power with a field of bio-mimicry turbines. Each turbine produces roughly 8.75 watts, for a total of 4,542 watts with 519 turbines.