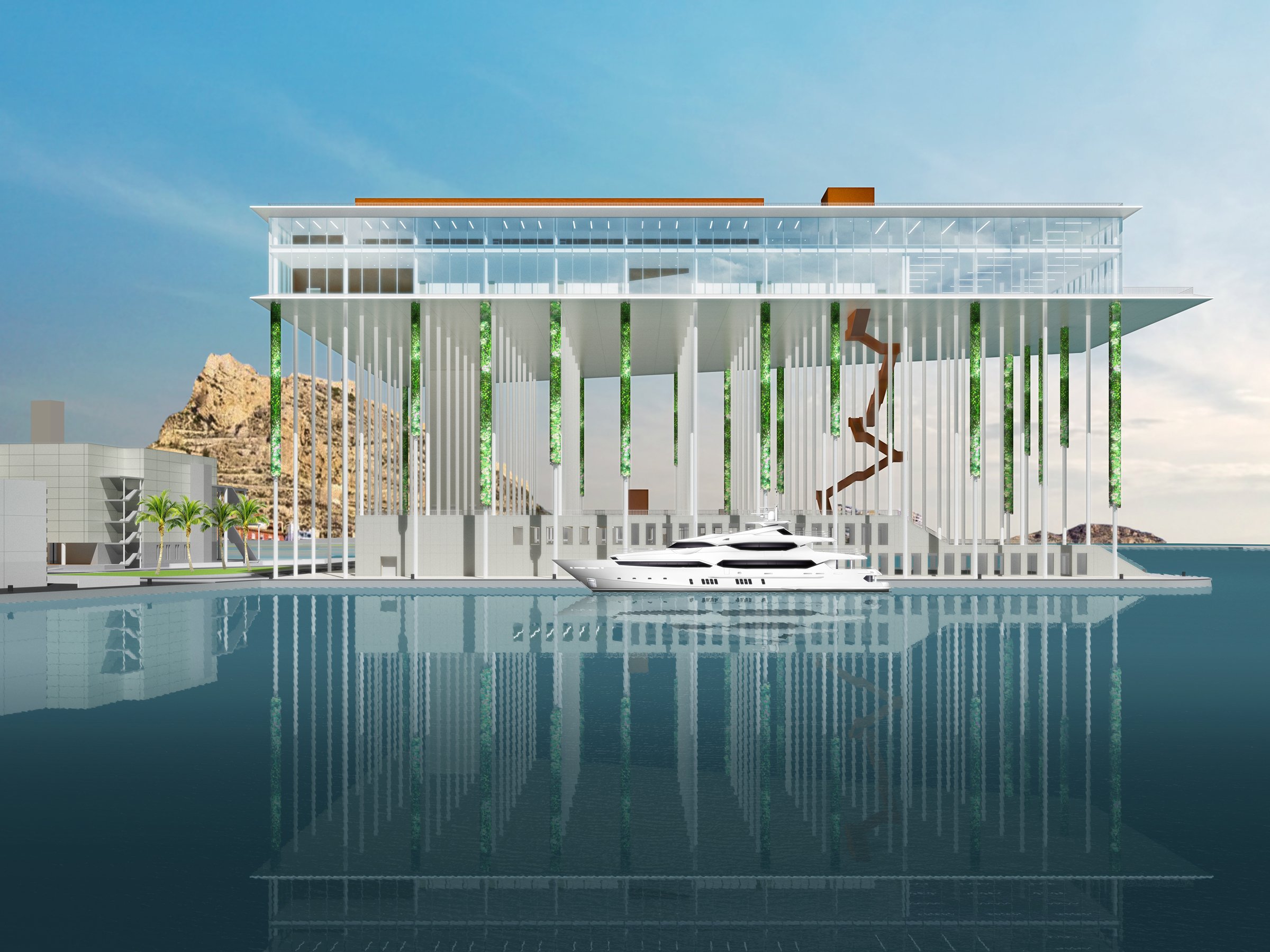
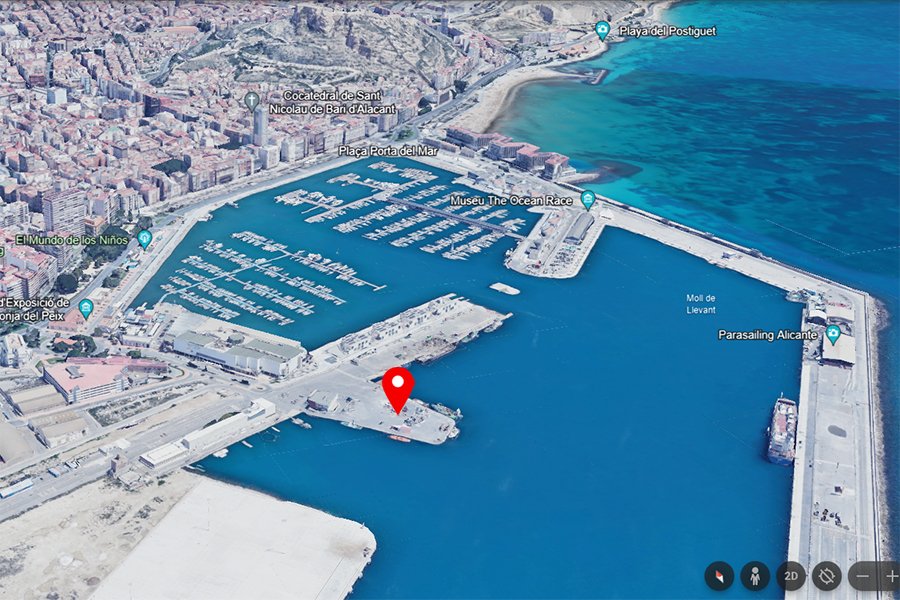
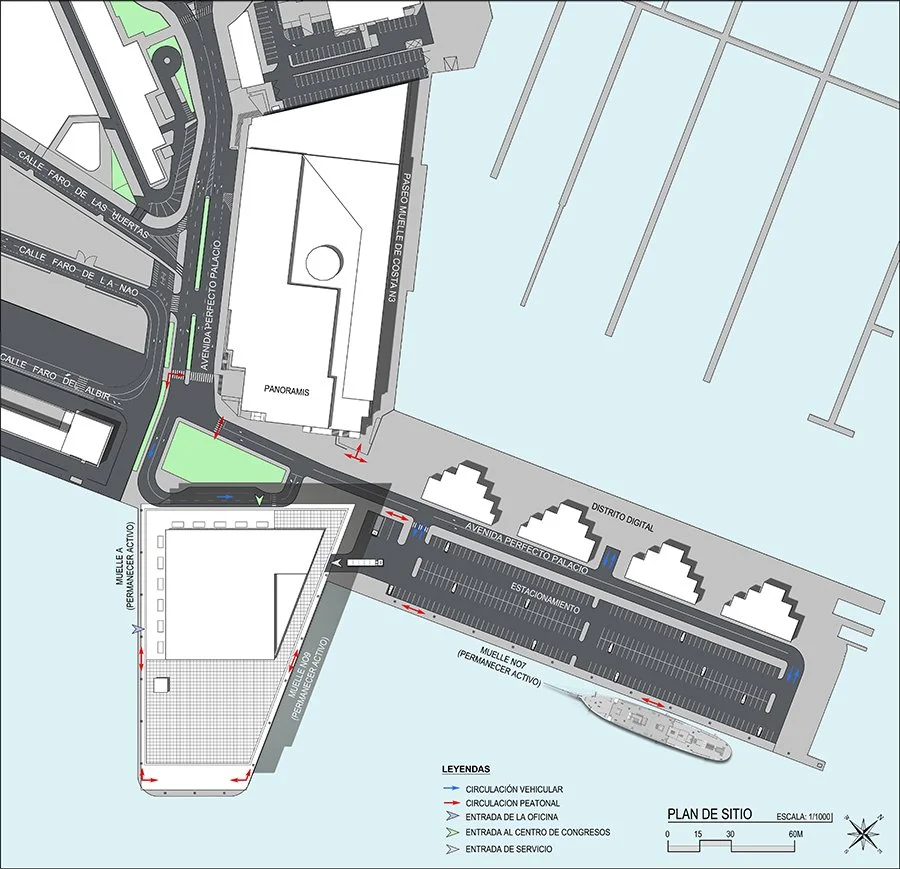
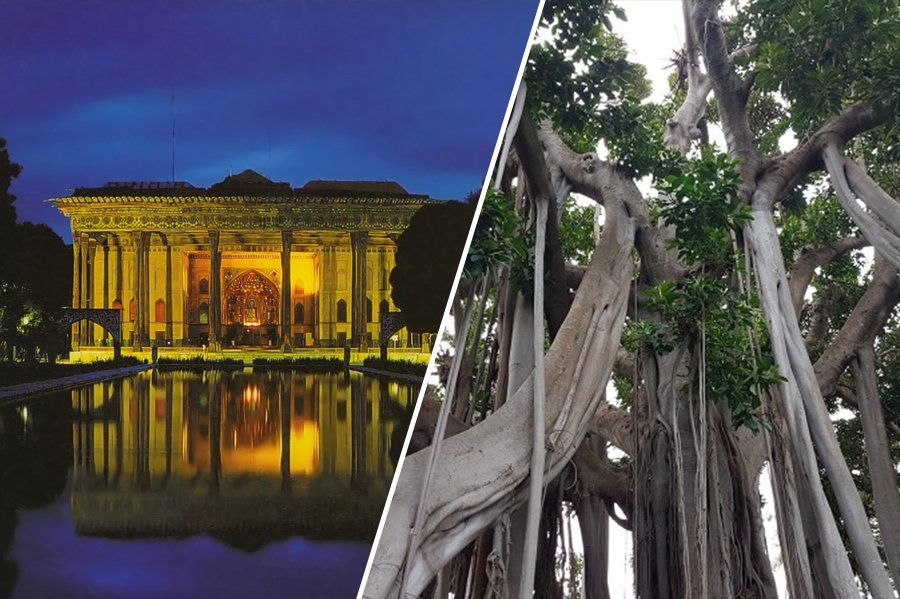
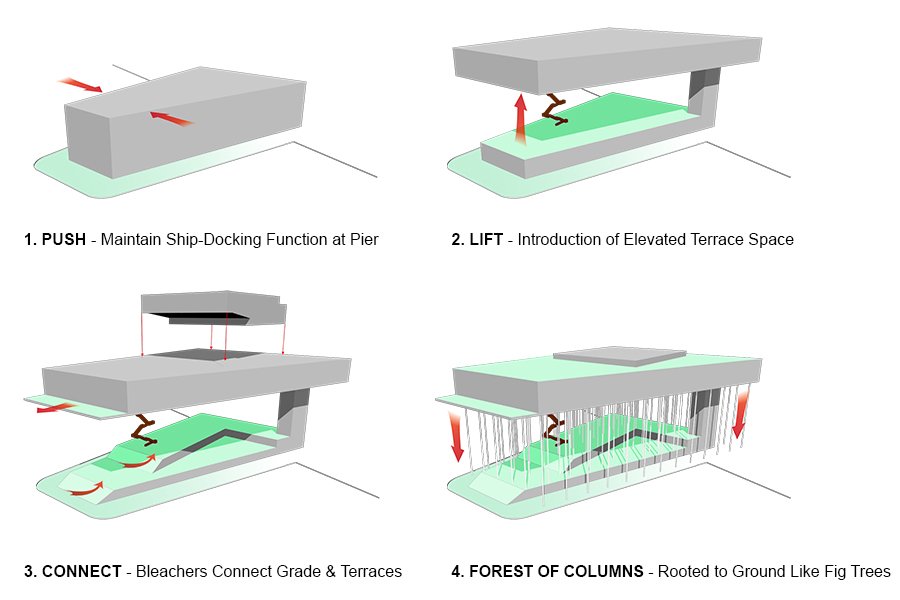
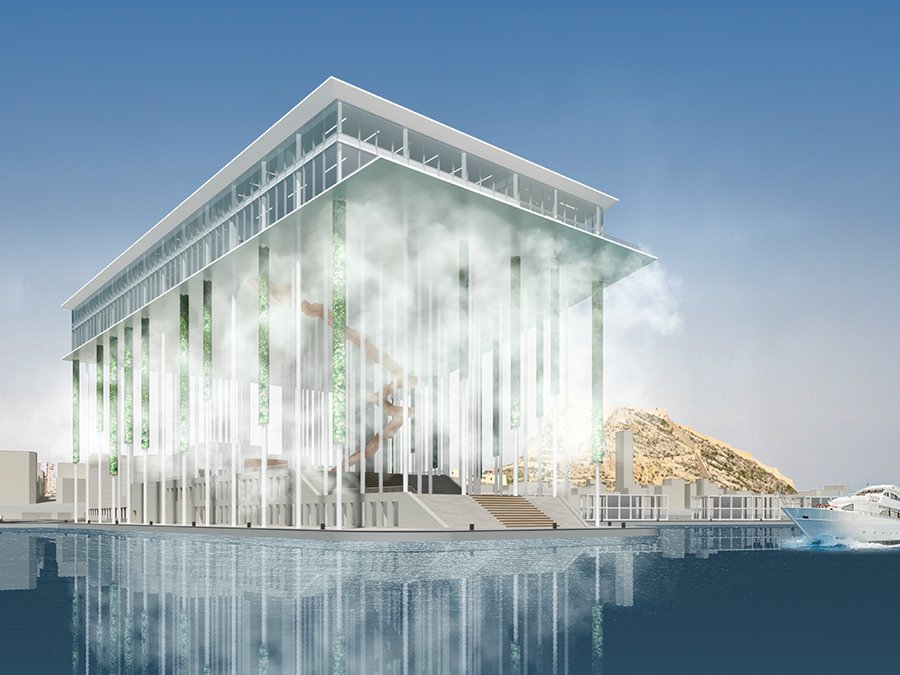
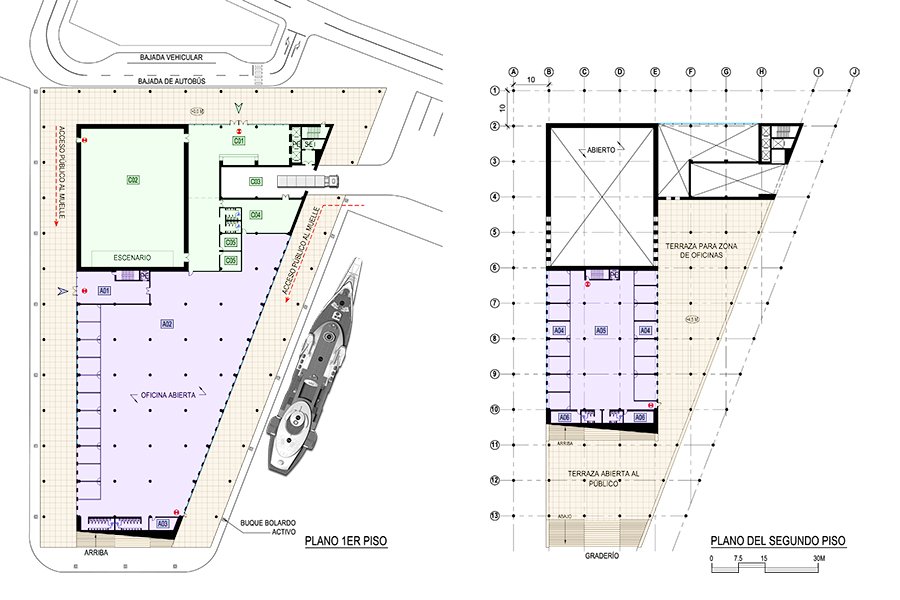
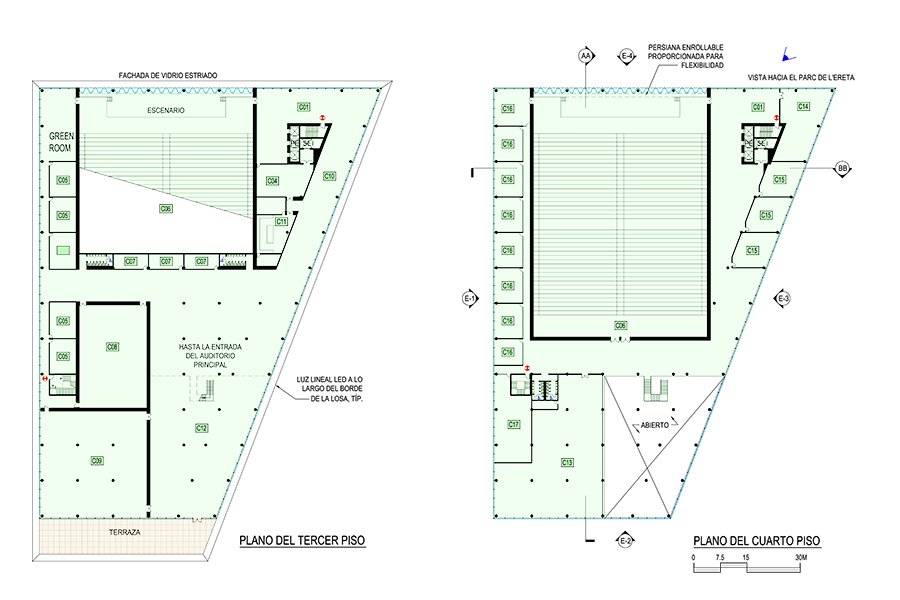
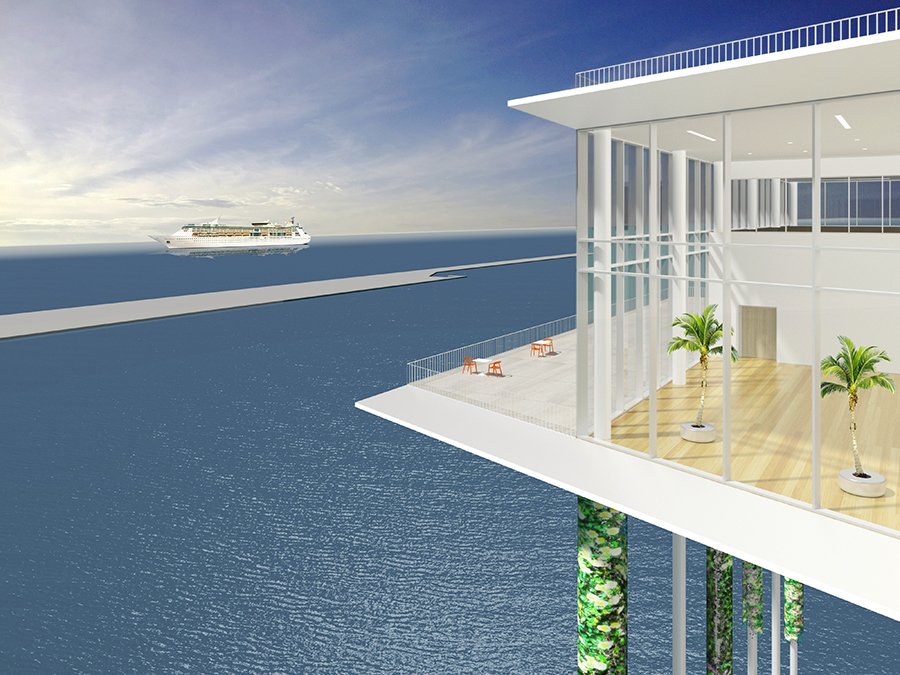
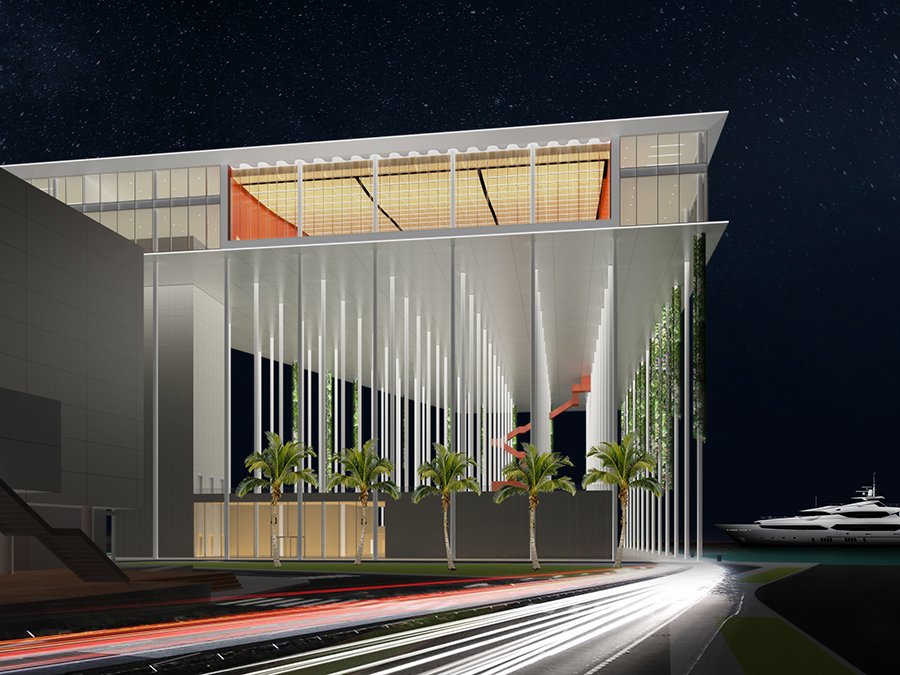
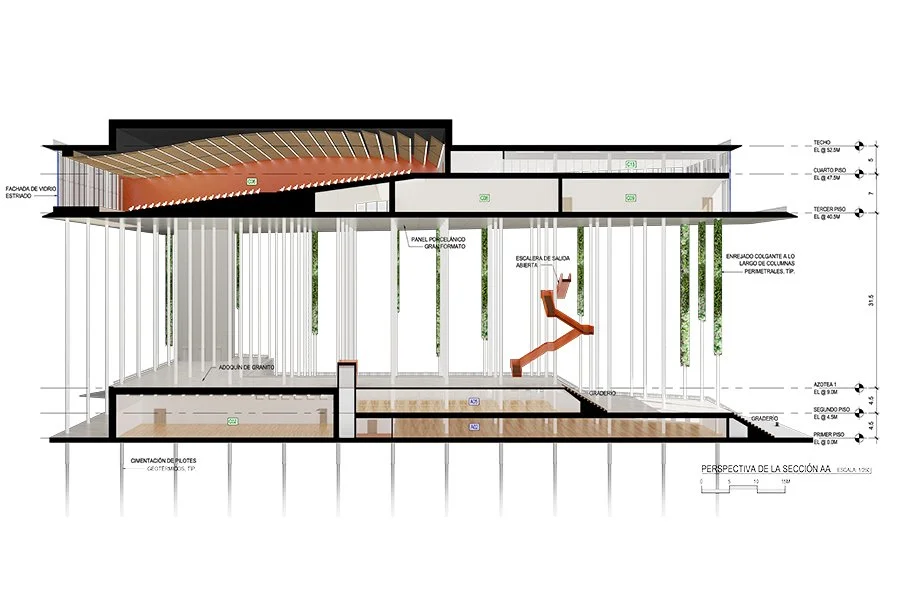

Building Type: Congress Center
Status: Design Competition Entry “Architectural Preliminary Design Competition for the Congress Center of the City of Alicante”
Area: 23,000 m2
Site: Alicante, Spain
Year:2023

There is a direct vehicular access from Avenida Perfecto Palacio to a main entrance. Avenida Perfecto Palacio extends and run between Pier No. 5 & No.7. This allows ease of access to both Distrito Digital and a proposed outdoor parking lot. A loading berth is located at northeast corner of the building.

Chehel Sotoun is a pavilion in Isfahan, Iran. It means "Forty Columns" in Persian. It was inspired by the twenty slender wooden columns supporting the pavilion, which, when reflected in the body of water, becomes forty.
The Moreton bay fig creates large canopy, providing shaded area underneath for visitors to stay cool. This fig has a habit of dropping aerial roots from its branches. The roots solidify into supplementary trunks upon reaching the ground, and help to support the weight of its widespread crown.

Evaporative cooling has been utilized as an energy-efficient means of reducing the ambient temperature. The process of water evaporation absorbs energy (heat) from the surrounding environment, thus reducing the temperature. This ability to absorb vapor in the air is inversely proportional to the amount of water already present in the air itself (relative humidity). Since Alicante is in an arid dry climate, this cooling method performs extremely well.

First Floor: A north side of the floor consists of an Auditorium (500 seats), a foyer, a loading berth, and a storage for congress center. Rest of the space is allocated for the office area.
Second Floor: Reminder of the office area takes up the second floor.

Third Floor: This floor consists of a multi-purpose hall, a small auditorium, café, and exhibition space.
Fourth Floor: Administrative space, speaker’s offices, VIP lounge, commission rooms, pressrooms, and main auditorium entry occupies this level.

A terrace facing the ocean extends beyond the exhibition space, acting as a breakout space for large events. This level has 7m floor-to-floor ceiling height to accommodate large event spaces.

There is a direct vehicular access from Avenida Perfecto Palacio to the building main entrance.

Total 105 columns lands onto the Pier, further extending down and become concrete geothermal pile foundation. A striation pattern further emphasized by hanging trellis that stop short of reaching the grade – like that of the fig trees.