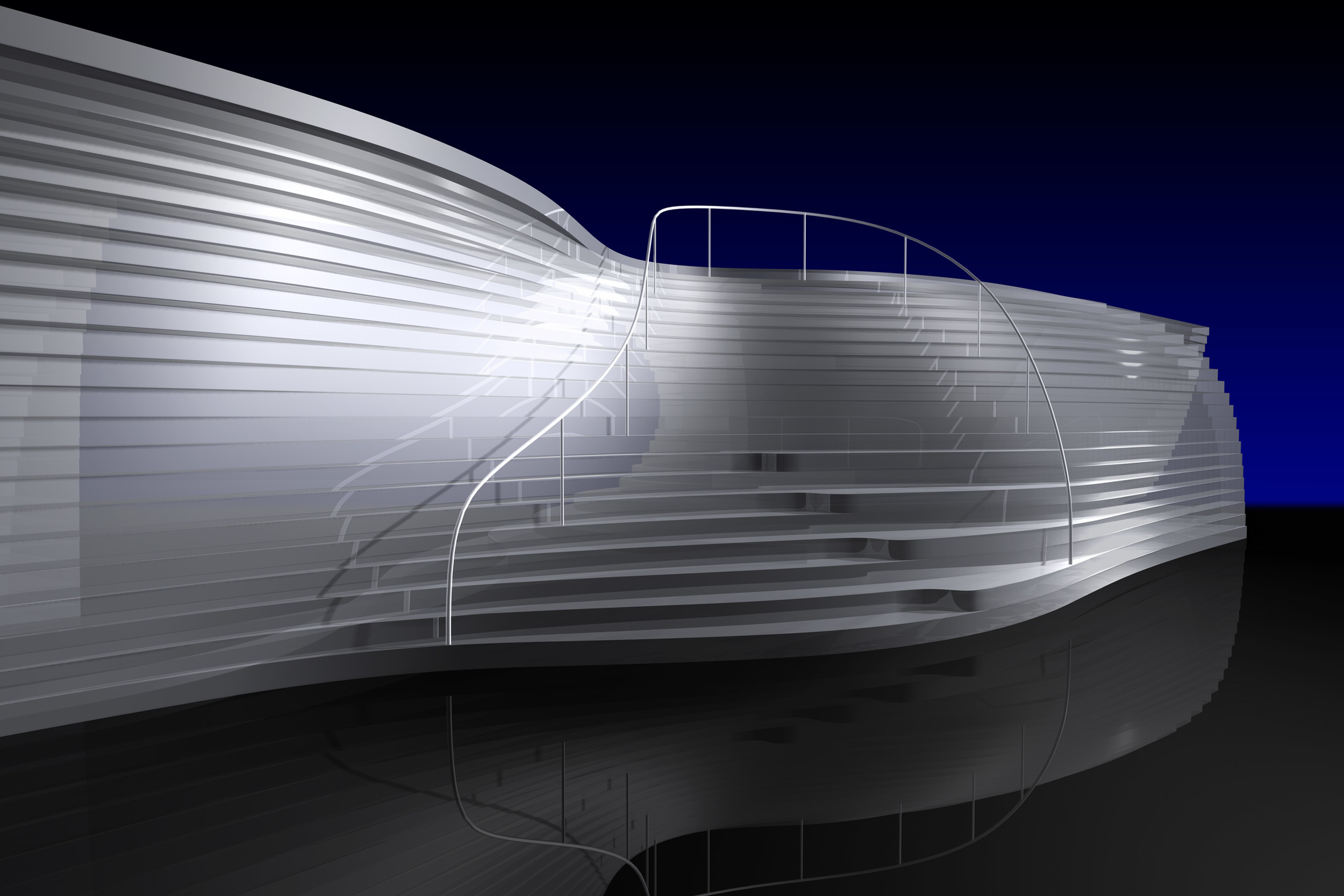
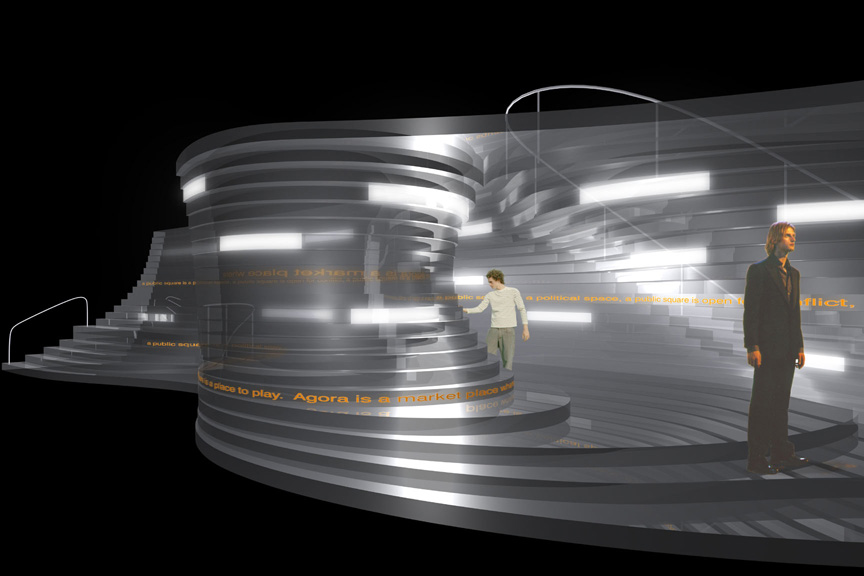
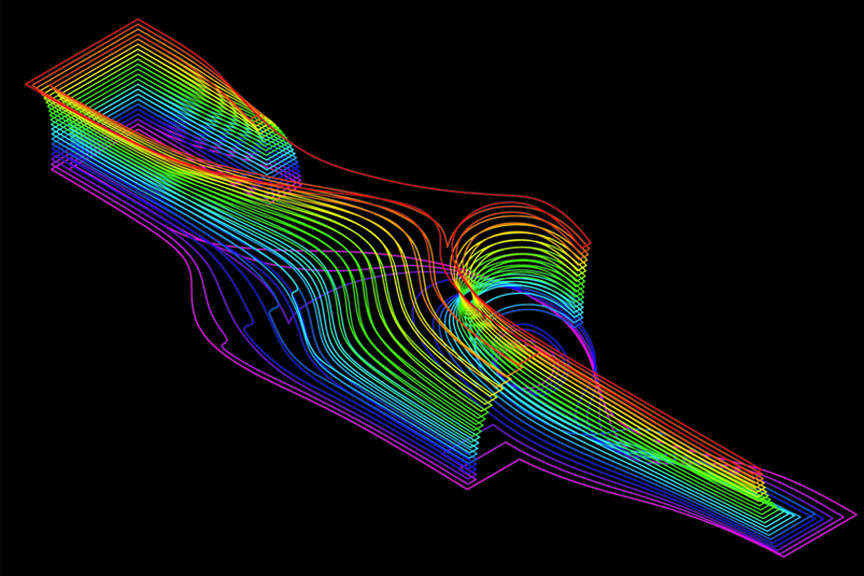
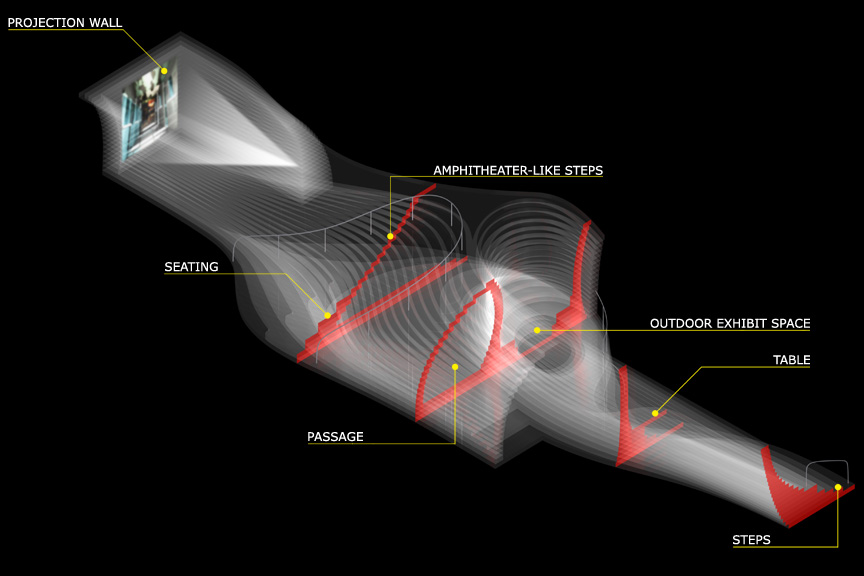
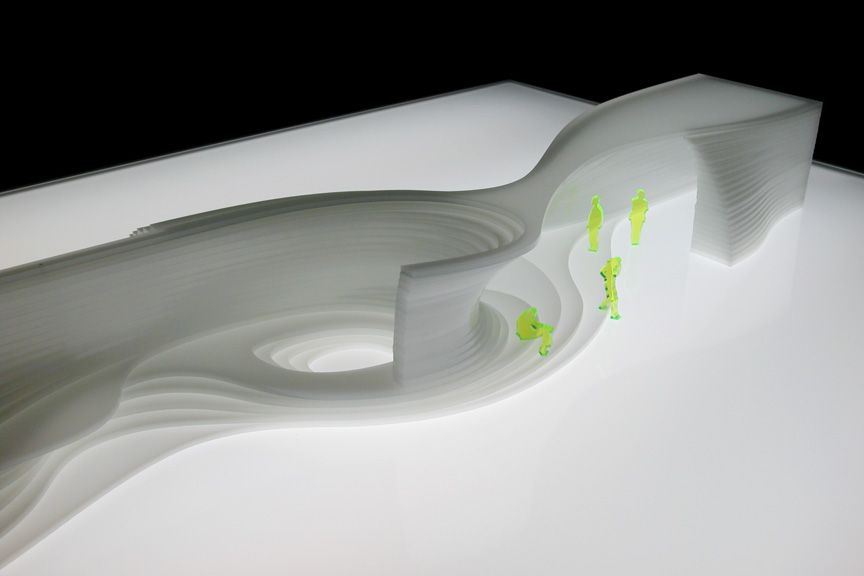
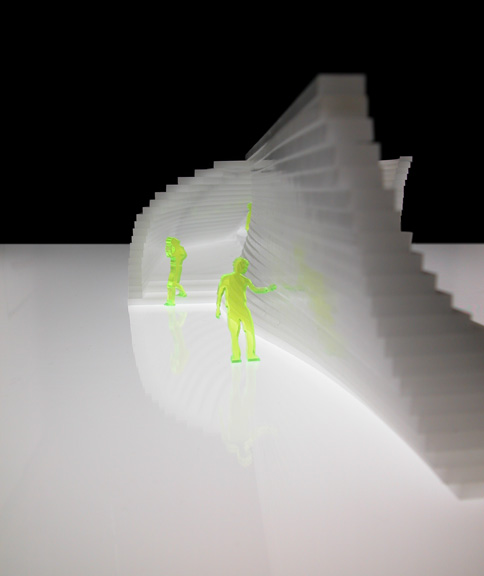

Building Type: 2004 Athens Olympic Pavilion
Status: Winning Entry, “Ephemeral Structures in the City of Athens Competition”
Team: Anthony Grammenopoulos, RA
Site: Athens, Greece
Year: 2003

This proposed structure is a hybrid of landscape and architecture - it inherits terrain in itself. Here, static relationship between figure (architecture) and background (landscape) is no longer valid. Building starts to lose its architectural form and the environment becomes more constructive. Artificial terrain, operative platforms, glowing strata, sculpture to be looked at…
A video projection and LED moving boards provide the public with information such as event schedules, movie reservations, tourist information and etc. These surfaces will digitally enriching the public's access to the information on where to go and what to do next.

The structure has no specific architectural use (function): there are intentions, yet not explicit enough to pronounce what “it” is. The only specificity in this project is the use of layered honeycomb panels, each measuring 20cm in height.

By multiplying the panels, the sectional profile could transform into steps (20cm increments), a seating (40cm), a table (80cm) or wall enclosure. There is no clear boundary where the stairs might end and the wall begins, nor is there any hierarchy in material finish. There are no distinctive architectural elements such as structure, wall, floor or ceiling. Instead, there are layers of inhabitable undulating platforms.

This proposed structure vitalizes Public Square in the City when assembled. It is the temporary/modern version of the Agora: open public space which served as a place for assembly. Amphitheater-like steps might stimulate artists to organize performances, while the others might find shade to escape the heat.

The structure is soft-programmed to operate a flexible and multi-functional landscape - it does not restrict visitors in how and what they do. Instead, the space offers infinite variations for them to discover their own “spot”.